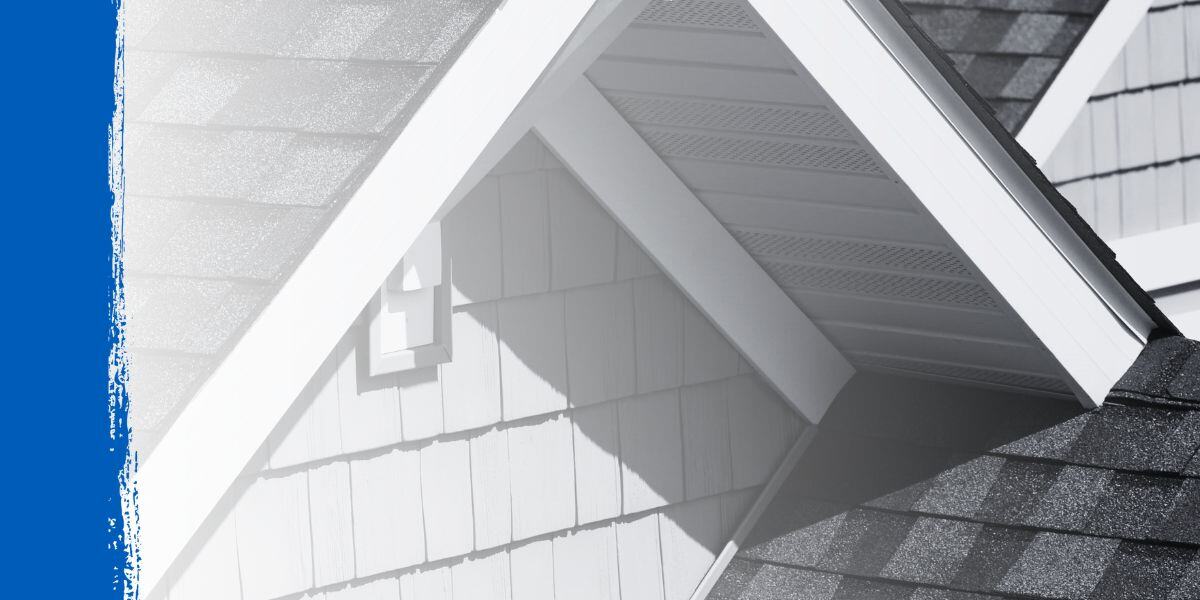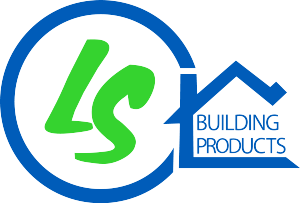The kitchen and bathroom remodeling industry faces a sobering reality in 2025: nearly 40% of homeowners regret major design decisions within two years of completion (NKBA 2024). These costly mistakes often stem from rushed planning, inadequate space analysis, and assuming inspiration photos guarantee functionality. The most successful projects combine thoughtful design principles with professional expertise. LS Building Products has refined this approach through 75 years of Midwest craftsmanship and innovation.
What sets professional kitchen bathroom design services apart isn't just aesthetic vision. It's the ability to anticipate problems before they become expensive mistakes. Our certified designers leverage decades of experience, cutting-edge 3D rendering technology, and our proprietary Load and Go logistics system to deliver solutions that work beautifully for years. This guide shares insights and proven methods that transform ordinary spaces into extraordinary investments.
5 Kitchen Layouts That Actually Work (And Why Most Fail)
Exceptional kitchen design ideas start with understanding how space, workflow, and daily habits intersect. After analyzing hundreds of projects, certain layout principles consistently deliver superior functionality while others create daily frustration—even if they look stunning in magazines. It's important to choose the best layout for your individual needs to ensure your kitchen is both beautiful and practical.
The Galley Revival: Maximizing Narrow Spaces
Modern galley kitchens have shed their cramped reputation through strategic design. The key is creating visual continuity while maximizing every square inch. A galley kitchen layout features two parallel walls, which create a compact and efficient workspace. Successful galley renovations feature light-colored cabinets extending to the ceiling, under-cabinet lighting to eliminate shadows, and sight lines that draw the eye through the space rather than emphasize boundaries.
One recent project transformed a 7-foot-wide galley from a claustrophobic workspace into an efficient culinary command center. The parallel walls allow for easy movement between key areas like the oven, sink, and fridge. Relocating the refrigerator to create an uninterrupted work triangle and installing full-extension drawer systems increased storage by 35% and improved workflow dramatically.
Galley kitchens are often a cost effective option because they avoid custom corner cabinets and minimize other obstacles to workflow.
L-Shaped Success Stories: Corner Solutions That Work
L-shaped kitchen layouts succeed when designers tackle the corner cabinet challenge, making the most of the l shape layout. Functional designs incorporate lazy Susans, pull-out corner drawers, or diagonal corner sinks that turn dead space into accessible storage. Corner cabinets are a key storage solution in these layouts. Planning the corner treatment during design phases is key.
L-shaped layouts work best when the longer leg measures at least 12 feet, allowing proper spacing between appliances and counter space for food prep. The l shaped kitchen layout is versatile and can be customized with features like a breakfast nook to add seating and storage. Shorter configurations often feel cramped and limit appliance options. L shaped kitchens are popular for their flexibility and ability to fit various room sizes.
The Open Concept Reality Check
Open concept kitchens dominate trends but require careful planning to avoid pitfalls. Successful open kitchens have designated zones that prevent cooking from overwhelming living spaces. This includes strategic range hood placement to contain odors, sight line management to hide messes, and acoustic considerations to reduce noise.
Peninsula Power: The Island Alternative
For kitchens lacking space for islands, peninsulas offer similar benefits with better connectivity to cabinetry. Well-designed peninsulas provide additional storage, casual seating, and improved workflow while maintaining crucial walkway clearances. Successful designs often include different counter heights to separate work zones from social areas.
Why 80% of DIY Layouts Fail
Most DIY layout failures result from measurement errors and misunderstanding workflow. Many focus on fitting desired elements without considering daily movement, appliance clearances, or building code requirements. Professionals prevent costly mistakes through detailed space analysis and experience.
Beyond the Work Triangle: Modern Kitchen Work Zones That Transform Daily Life
The traditional work triangle concept no longer addresses how modern families use kitchens. Functional kitchen design embraces zone-based planning for multiple cooks, diverse cooking styles, and technology integration.
The Prep Zone Revolution
Dedicated prep areas are essential in contemporary kitchen bath design. Effective prep zones feature generous counter space (minimum 36 inches uninterrupted), nearby storage for cutting boards and knives, and proximity to sink and refrigerator. Prep sinks prevent bottlenecks when multiple people cook.
Designers recommend positioning prep zones away from high-traffic areas for efficiency. Secondary prep areas on islands or peninsulas allow the primary cook to work uninterrupted.
Cooking Zone Essentials
Cooking zones include ventilation, heat management, and tool access. Successful zones have adequate counter space on both sides of cooktops (minimum 15 inches), proper ventilation to remove odors, and storage for frequently used pots and utensils within reach.
Heat-resistant surfaces prevent damage, and strategically placed outlets reduce cord clutter. Adequate clearance for oven doors and dishwasher loading is essential.
Cleanup Zone Efficiency
Cleanup zones handle dishwashing and cooking cleanup. Optimal zones position dishwashers within 36 inches of sinks, include counter space for staging dishes, and convenient storage for cleaning supplies.
Modern cleanup zones feature pull-out trash and recycling systems, built-in drying areas, and easy-to-clean backsplashes.
Storage Zone Strategy
Storage zones go beyond pantries to organized systems supporting modern shopping and cooking. Effective zones include walk-in pantries for bulk items, cabinet pantries for daily essentials, and specialized storage for small appliances and seasonal items. Base cabinets and upper cabinets play a crucial role in maximizing storage, allowing for efficient use of both lower and higher spaces in the kitchen.
Functional storage considers accessibility and inventory management, placing frequently used items at eye level and preventing loss in deep cabinets. Cabinet storage solutions, such as pull-out drawers, lazy Susans, and cupboard doors with built-in organizers, help optimize storage in modern kitchens by making items more accessible and efficiently organized.
The Coffee/Beverage Station Trend
Beverage stations reduce morning congestion with access to water, electrical outlets for appliances, and storage for mugs and supplies.
Ready to Transform Your Kitchen Layout?
Discover how LS Building Products' certified designers optimize space with zone-based planning. Our 3D rendering technology lets you visualize your layout before construction, ensuring every zone fits your family's needs.
Schedule your complimentary design consultation today for detailed space analysis and layout recommendations.
Kitchen & Bath Design Styles: What's Trending and Timeless in 2025
Balancing trends with long-term value means understanding which elements offer lasting style versus temporary fashion. 2025 kitchen and bathroom design emphasize sustainability, functionality, and personal expression over rigid categories. There is a wide range of popular styles to choose from, including modern kitchen designs, contemporary designs, transitional style kitchen design, and eclectic design. An eclectic kitchen, for example, combines diverse elements, textures, and colors to reflect personal style and create a unique space. Choosing the right style allows you to express your individuality, and the importance of beautiful finishes cannot be overstated in creating a lasting impression.
Modern kitchens emphasize clean lines, minimal decor, and enhanced functionality, making them a top choice for those seeking both style and practicality.
2025's Hottest Kitchen Trends (And Which Will Last)
Warm, earthy palettes like mushroom, sage, and terracotta replace stark whites (Houzz 2025). These colors offer sophistication and better camouflage for wear.
Hardware shifts to mixed metals and matte textures, with brushed brass and black stainless steel preferred for durability and visual interest. Matte black hardware is also increasingly popular, adding a sophisticated and luxurious touch that complements other glamorous kitchen features.
Enduring trends focus on functionality: integrated appliances for clean sight lines, enhanced storage for modern lifestyles, and sustainable durable materials. A kitchen island often serves as a focal point in modern kitchen design, maximizing space, improving workflow, and providing extra storage and seating options.
Timeless Bathroom Design Principles
Classic bathrooms use neutral palettes, quality fixtures, and flexible layouts for changing needs. Natural stone and wood, simple geometric patterns, and clean lines create lasting appeal.
Successful timeless designs invest in high-quality infrastructure, plumbing, ventilation, and waterproofing, letting surface materials reflect current preferences for easy updates.
Material Selection That Matters
Quartz dominates kitchen countertops for durability and consistent look; natural stone remains preferred for bathroom vanities where unique character matters.
Flooring favors luxury vinyl plank in kitchens for water resistance and comfort; bathrooms benefit from large-format porcelain tiles minimizing grout lines and maintenance.
Our kitchen and bath terms guide explains material options and their practical implications.
Color Coordination Secrets
Professional color coordination creates cohesive flow between kitchen and bath while maintaining distinct character. Consistent undertones with varied saturation define spaces. Selecting a color scheme that complements both kitchen and bath design is essential for achieving a unified and visually appealing aesthetic.
Advanced color theory considers natural light, room size, and mood. Kitchens benefit from energizing colors; bathrooms favor calming tones.
Bathroom Design Secrets: From Powder Rooms to Master Suites
Exceptional bathroom design understands how different types serve distinct functions while maintaining style cohesion.
Small Bathroom Layout Miracles
Compact bathrooms maximize function with wall-mounted fixtures, corner installations, and vertical storage that draws the eye upward.
Pocket or sliding barn doors save swing space; mirrors double perceived space. Light materials and consistent flooring create seamless flow.
Storage solutions include built-in niches, over-toilet storage, and vanities with maximum drawer capacity.
Master Suite Luxury Features That Matter
Luxury extends beyond fixtures to amenities enhancing routines: heated floors, frameless glass showers, double vanities.
Customization reflects preferences: specialized storage, heated mirrors, Bluetooth speakers, custom shower configurations.
Aging-in-place features include grab bar blocking, curbless showers, comfort-height fixtures for long-term usability without sacrificing style.
Powder Room Impact Design
Powder rooms allow bold design choices that might overwhelm larger spaces. Dramatic wallpapers, statement fixtures, or vibrant colors create memorable impressions.
Success depends on proportion and functionality: scaled fixtures, adequate mirror lighting, and accessible yet hidden storage.
Accessibility Without Compromise
Universal design enhances bathroom usability for all abilities without sacrificing aesthetics. Features include comfort-height toilets, curbless showers with seating, and lever-style hardware.
Successful accessible designs integrate features seamlessly with complementary materials and finishes. Incorporating accessibility during initial construction is more cost-effective than retrofits.
Why Professional Design Services Save You Time, Money, and Stress
Professional bathroom and kitchen design services pay for themselves by preventing mistakes, improving timelines, and ensuring long-term satisfaction. Design professionals can help homeowners avoid costly mistakes and achieve their vision by providing expert guidance tailored to their needs.
The Hidden Costs of DIY Design Mistakes
DIY mistakes cause cascading issues requiring expensive fixes: inadequate electrical planning, unplanned plumbing relocations, and appliance mismatches.
Renovation analyses show DIY projects average 23% cost overruns due to change orders and corrections, not including stress and delays.
Professionals avoid these with comprehensive planning covering systems, codes, and installation constraints.
How LS Designers Prevent Budget Overruns
LS Building Products' designers use detailed planning to eliminate surprises and control budgets. Precise measurements, material specs, and trusted contractor coordination ensure quality.
Our Load and Go system coordinates same-day deliveries, preventing delays. Our 75-year Midwest legacy offers reliable suppliers and competitive pricing.
Multiple checkpoints let homeowners review selections before ordering, avoiding costly change orders.
Timeline Advantages of Professional Planning
Professional planning shortens timelines through advance prep and contractor coordination. Our network understands specifications and quality, eliminating trial and error.
Permit assistance and code compliance prevent approval delays. Experience with local departments streamlines processes.
Value-Added Services You Can't DIY
Professional services include 3D renderings to visualize projects before construction, preventing surprises and ensuring satisfaction.
Ongoing support includes quality checkpoints and problem resolution during installation, providing peace of mind DIY lacks.
What to Expect: Our Complete Kitchen & Bath Design Process
Transparency reduces uncertainty through LS Building Products’ six-step method refined over decades for comprehensive planning and exceptional results. This process is essential whether you are undertaking a kitchen remodel or planning a new kitchen, as it ensures every detail is considered from layout to style integration. Each remodel is designed to improve both functionality and aesthetics.
Step 1-2: Discovery and Space Assessment
Consultations explore lifestyle, preferences, and needs, with precise measurements and condition assessments to identify challenges. It is crucial to assess available space and floor space to ensure all elements fit comfortably and the layout is optimized.
Budget, timeline, and style discussions align decisions. During the planning phase, consider standard dimensions for appliances and fixtures to ensure they fit within the available space. Space assessment includes structural, mechanical, and code factors to prevent surprises.
Step 3-4: Design Development and 3D Visualization
Designs translate needs into plans covering layout, storage, lighting, and materials. Multiple options explain benefits and tradeoffs.
3D renderings let clients experience spaces pre-construction, revealing issues and aiding material choices.
Material specs cover cabinetry, countertops, hardware, and lighting, sourced from quality suppliers.
Step 5-6: Final Planning and Project Handoff
Final specs and construction documents guide proper installation with electrical, plumbing, and sequencing details.
Handoff includes contractor coordination, material scheduling, and timeline management. Designers stay involved for questions and quality.
Ongoing Support and Quality Assurance
Support continues with progress reviews, quality checks, and issue resolution. Final inspections, punch lists, and warranties protect investment.
Transform Your Home with Professional Design Excellence
Avoid becoming a DIY disaster statistic. LS Building Products' 75-year Midwest legacy, design technology, and logistics ensure projects exceed expectations on budget and schedule.
Contact us today to schedule your design consultation. Our certified designers are ready to turn your vision into reality with expertise and support from decades of success.
Call or visit our showroom to start your kitchen and bathroom transformation.
Start Your Dream Kitchen & Bath Transformation Today
The difference between success and costly disappointment lies in professional planning and expert execution. July 2025 insights show exceptional design requires experience, knowledge, and problem anticipation.
LS Building Products combines traditional craftsmanship with innovative design and logistics unmatched by competitors. Our certified designers, 3D visualization, and Load and Go delivery create a seamless experience that protects your investment and timeline.
Your home deserves expert attention. Your kitchen and bathroom should enhance life, not cause frustration from poor planning.
Ready to begin? Contact LS Building Products for your complimentary consultation and see how professional expertise makes your dream renovation real.
Frequently Asked Questions
What are the most common mistakes homeowners make with kitchen layouts?
Most failures come from measurement errors and misunderstanding workflow. Many DIY designs ignore appliance clearances, building codes, and family movement during cooking.
How can I make a galley kitchen feel more spacious and functional?
Modern galley kitchens use light cabinets to the ceiling, under-cabinet lighting, and planned sight lines. Creating an uninterrupted work triangle and full-extension drawers increases storage and workflow.
What's the key to making L-shaped kitchen corners usable?
Address corners with lazy Susans, pull-out drawers, or diagonal sinks planned early. Longer legs (12+ feet) allow spacing and counter space for function.
Why do open concept kitchens sometimes fail?
They fail without zoning to prevent cooking from overwhelming living areas. Successful designs use range hoods, sight line management, and acoustics to contain odors, hide messes, and reduce noise.
What makes work zones more effective than the traditional triangle?
Work zones accommodate multiple cooks, diverse styles, and technology better, creating dedicated prep, cooking, and cleanup areas that prevent bottlenecks.
How much counter space do I need for food prep?
Prep zones need at least 36 inches of uninterrupted counter space near storage for cutting boards and knives. Position away from traffic and consider prep sinks for multiple cooks.
When should I consider a peninsula instead of an island?
Peninsulas suit kitchens without space for islands, providing storage, seating, and workflow improvements with crucial walkway clearances and varied counter heights.
.png?width=98&height=67&name=Logo%20(13).png)
-3.jpg) Kitchen and Bath Design Guide: Mistakes to Avoid in 2025" loading="lazy">
Kitchen and Bath Design Guide: Mistakes to Avoid in 2025" loading="lazy">
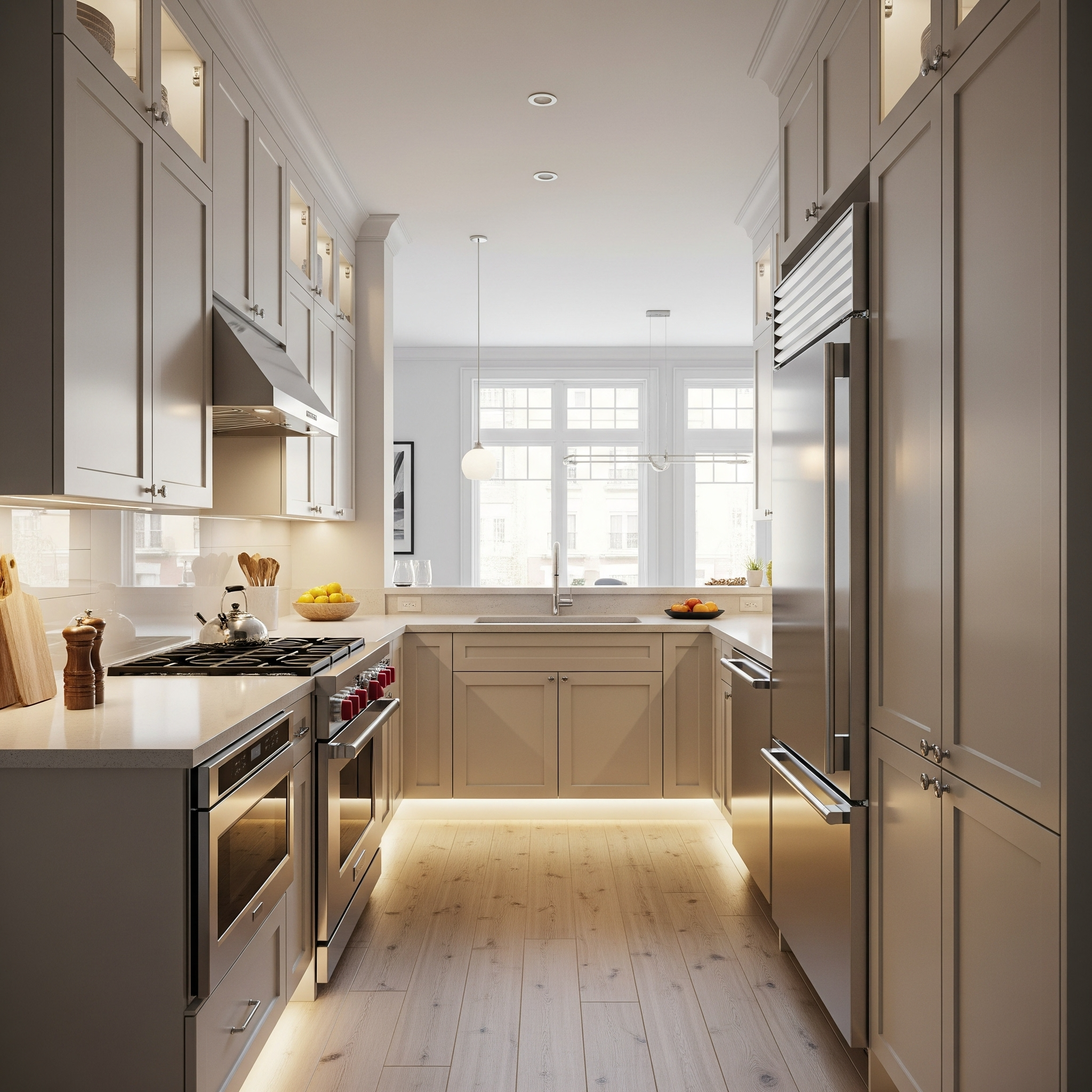
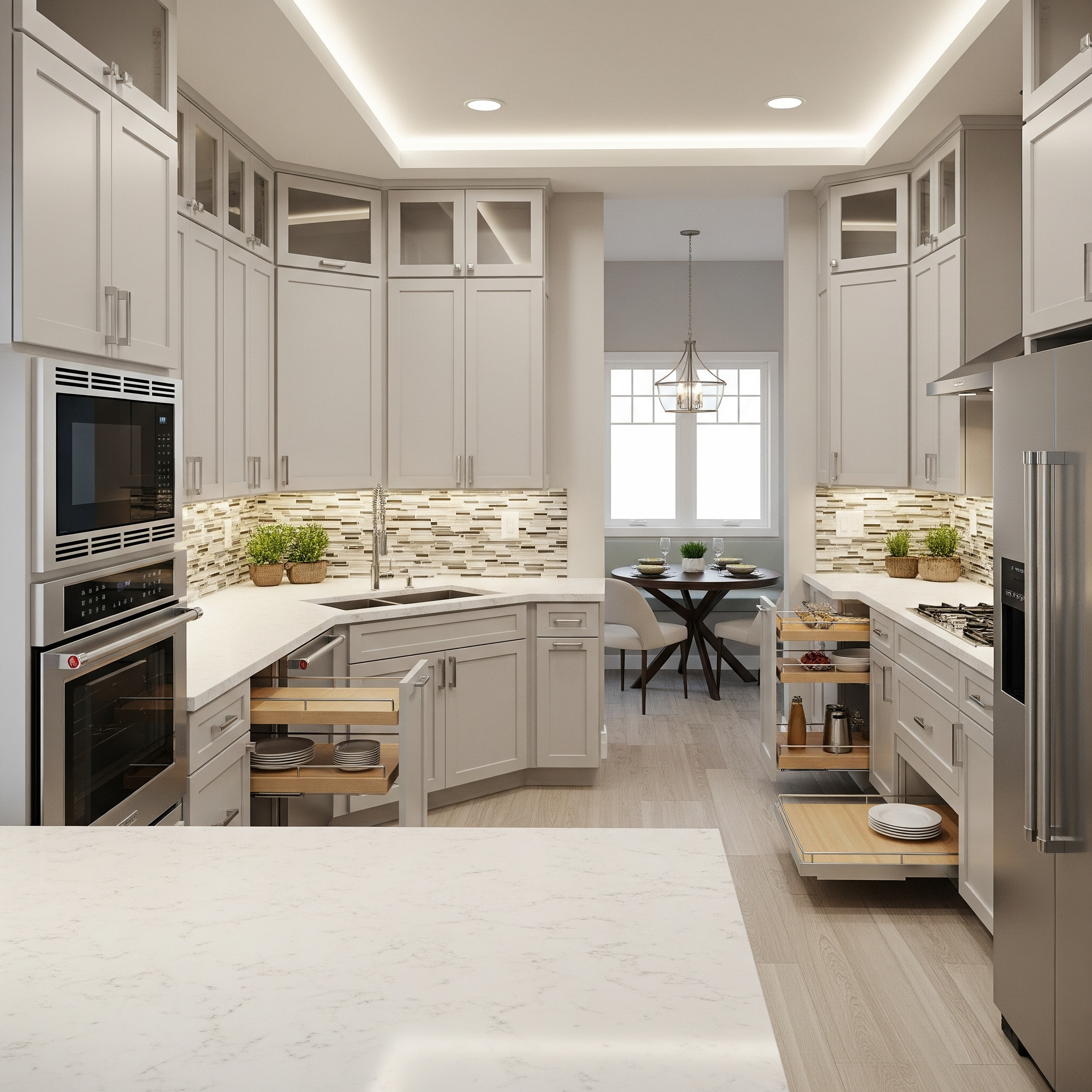


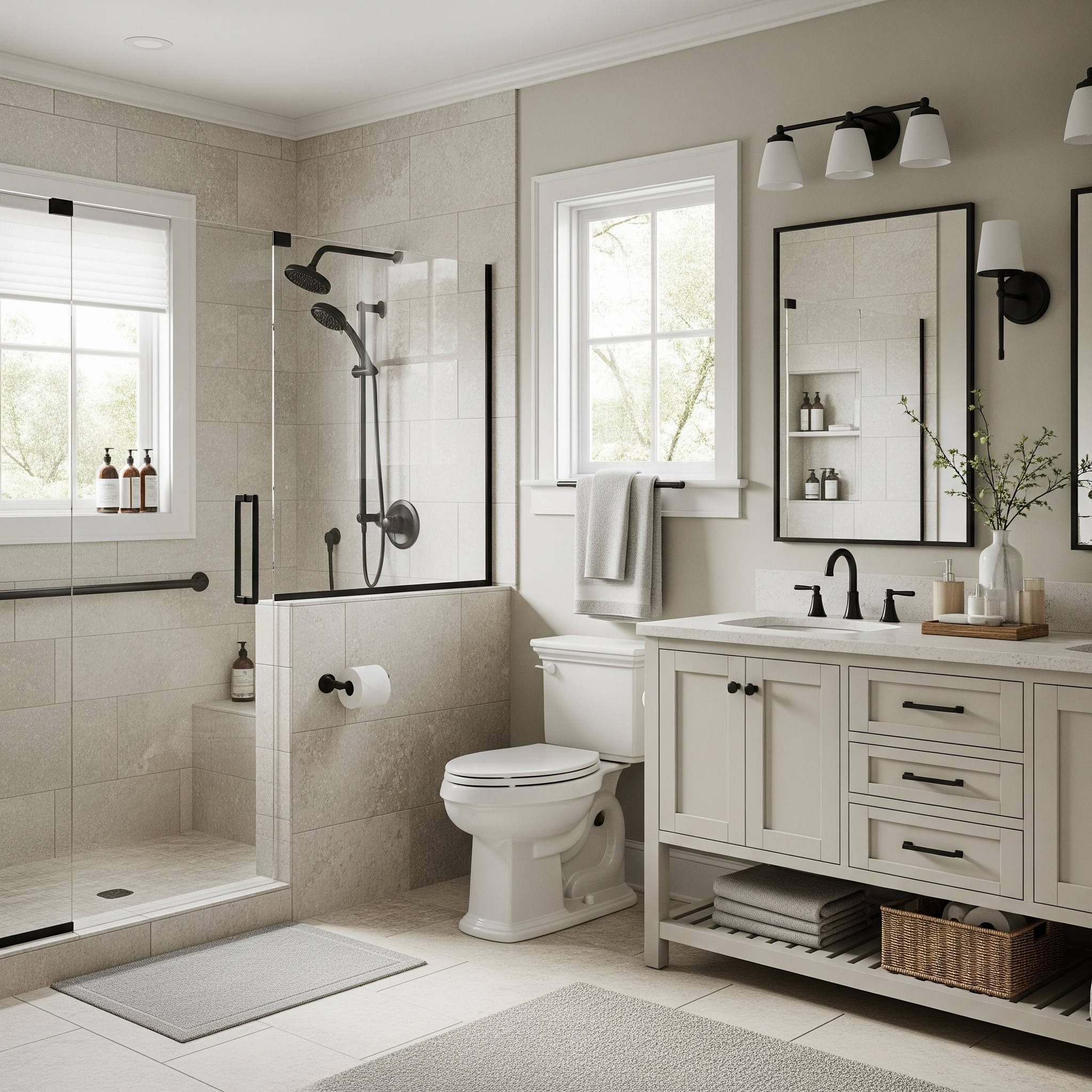
-1.jpg)

