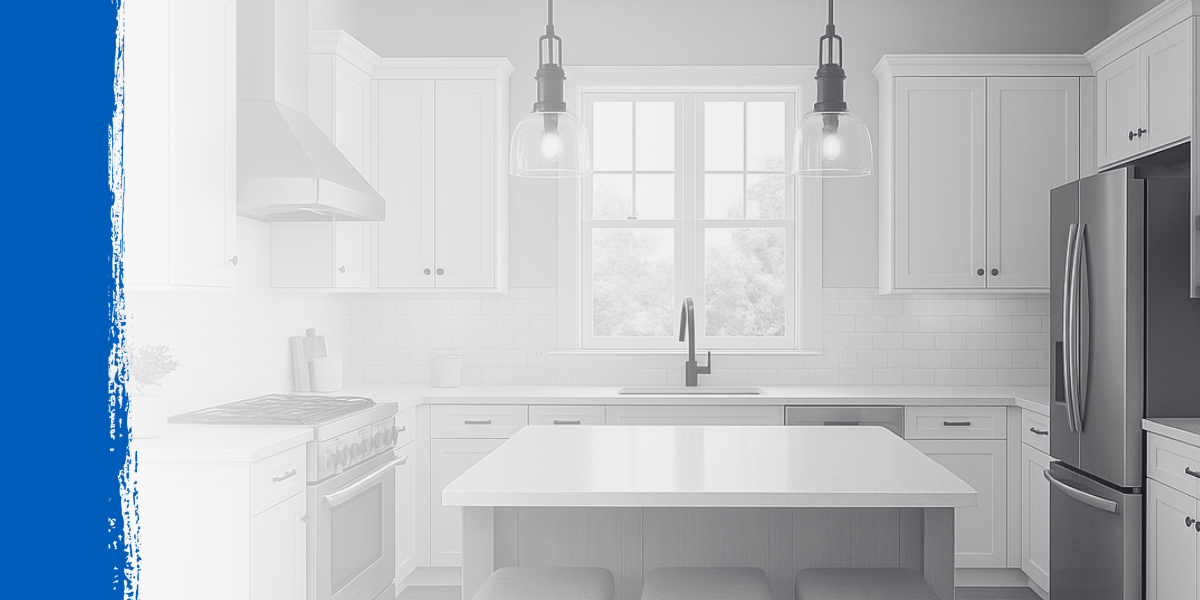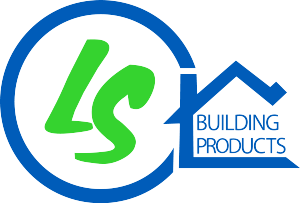Planning a kitchen remodel in 2025? It’s an exciting time with new energy codes, smart appliances, and evolving cooking habits shaping kitchen design. A well-planned layout can add up to 20% to your home’s resale value, so getting it right is essential.
Many homeowners rush to pick cabinets and countertops without considering layout fundamentals, leading to kitchens that look great but don’t function well daily. Whether remodeling or starting from scratch, understanding layout basics is key to creating a kitchen that works.
Why Your Kitchen Layout Matters More Than Ever
Your kitchen is more than a cooking space; it’s where family gathers, works, and socializes. Poor layouts cause frustration, traffic jams, and wasted effort. In 2025, smart appliances require specific placements for WiFi and ventilation, and updated energy codes affect appliance positioning. Doors for ovens and dishwashers need room to fully open safely. Also, cooking styles have changed, with more batch cooking and entertaining at home, making efficient workflow more important than ever.
Kitchen Design Fundamentals Every Homeowner Should Know
The classic “work triangle” connecting sink, stove, and refrigerator remains a helpful guide, but today’s kitchens benefit from a zone-based approach. Consider these zones:
- Prep Zone: Counter space near the sink for washing and cutting
- Cooking Zone: Range or cooktop with nearby utensils and spices
- Cleanup Zone: Sink and dishwasher area for easy dishwashing
- Beverage Zone: Coffee or drink station separate from prep areas
Choosing cabinetry types like base units, wall cabinets, and tall cabinets can optimize storage and function in each zone. Walls and open shelving help define zones and improve flow.
Follow 2025 NKBA clearance standards: minimum 42-inch walkways, 36 inches between counters, and proper appliance clearances to ensure safety and comfort.
Step 1: Measure and Map Your Space Like a Pro
Accurate measurements are vital. Document:
- Room dimensions (length, width, ceiling height)
- Window and door locations
- Plumbing, electrical outlets, HVAC vents
- Structural elements like posts or beams
Draw a floor plan to visualize your kitchen and identify potential issues. Note window orientation for natural light benefits. Observe how people move through your current kitchen to spot traffic bottlenecks.
Step 2: Create a Floor Plan That Fits Your Lifestyle
Design your dream kitchen by translating measurements and needs into a floor plan. Consider:
- Do you entertain and want an island for seating?
- Prefer a single-wall kitchen for simplicity?
- Need multiple work zones with L-shaped or U-shaped layouts?
Traffic flow is critical; keep the sink, stove, and refrigerator close to minimize walking and avoid congestion. In one-wall kitchens, keep appliances within easy reach. Use virtual kitchen planners to experiment with layouts and spot problems early.
Choosing the Right Kitchen Layout
Each kitchen layout suits different spaces and lifestyles:
- Single-Wall Kitchen: Ideal for small spaces, everything on one wall for easy access.
- Galley Kitchen: Two parallel counters with a walkway; efficient but needs at least 42 inches between counters.
- L-Shaped Kitchen: Two walls at right angles, great for corners and open plans; allows adding an island.
- U-Shaped Kitchen: Three connected walls offering ample storage and workspace; best for larger kitchens.
- Islands and Peninsulas: Add storage, prep space, and seating; require at least 42 inches clearance around.
Step 3: Plan Your Work Zones for Maximum Efficiency
Organize zones to support workflow:
- Prep Zone: At least 36 inches of clear counter space near the sink; store cutting boards and knives nearby.
- Cooking Zone: Keep pots, pans, utensils, and spices close to the stove or cooktop.
- Cleanup Zone: Dishwasher within 36 inches of the sink; storage for dishes nearby.
- Putting Away Zone: Near the refrigerator for groceries and storage.
Consider flooring that complements each zone and supports durability.
Add Key Features: Storage, Lighting, and Appliances
- Smart Storage: Use drawers, cabinets, and vertical space efficiently. Tall cabinets or open shelving maximize small kitchens. Islands add storage in larger spaces. Include pull-out spice racks, deep drawers, and recycling centers.
- Layered Lighting: Combine overhead, task, and accent lighting. Pendant lights over islands add style and function; under-cabinet lights brighten countertops.
- Right Appliances: Choose energy-efficient models that fit your space and cooking style. In small kitchens, compact appliances save space; larger kitchens may accommodate double ovens or beverage fridges. Ensure appliances have enough clearance for doors to open fully.
- Personal Touches: Built-in wine racks, coffee stations, or walk-in pantries add convenience and style. Islands and peninsulas can serve as breakfast bars or homework spots.

Pro Tips for Getting the Details Right
- Keep frequently used items between waist and eye level.
- Customize counter heights for your family’s comfort.
- Position the dishwasher to minimize bending.
- Avoid upper cabinets that require a step stool daily.
- Plan storage based on what you actually use like large platters need different space than everyday dishes.
Final Design Checklist
Before finalizing:
- Can two people work comfortably without bumping?
- Are work zones logically organized with nearby storage?
- Is lighting adequate for each task?
- Is there enough storage for everyday and special items?
- Does the layout match your cooking habits?
- Are plumbing and electrical changes minimized for cost control?
Print your plan and mentally walk through typical kitchen activities to spot issues early.
Need Expert Help?
Designing a kitchen layout that truly works takes planning. Consider a free design consultation with professionals who can tailor ideas to your space and avoid costly mistakes. A well-designed kitchen is an investment in your daily life and home value.
Take your time, plan thoughtfully, and enjoy a kitchen that’s both beautiful and functional for years to come.
.png?width=98&height=67&name=Logo%20(13).png)
 How to Design a Kitchen Layout for Function & Flow" loading="lazy">
How to Design a Kitchen Layout for Function & Flow" loading="lazy">



-3.jpg)
-4.jpg)


