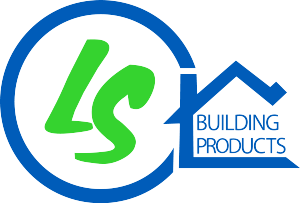

Architectural Drafting Services
Get professional architectural drawings and blueprints to streamline your construction projects.
Our team of experienced drafters provide detailed plans that meet your specifications.
Architectural drawings for
builders, remodelers, and contractors
We offer architectural drafting services to meet the needs of builders and contractors. If you require permit-ready blueprints for a residential home, we deliver quality drawings on time and on budget.
Residential Drafting
Whether you're building a single-family home or a multi-unit development, our residential drafting team creates detailed, code-compliant drawings that meet your specifications.
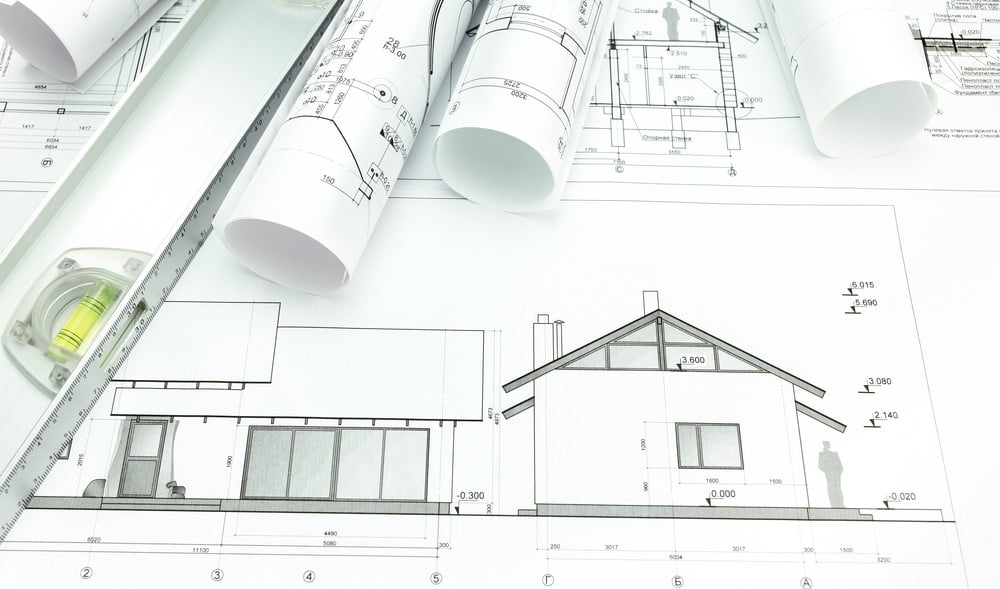
Residential Drafting
Whether you're building a single-family home or a multi-unit development, our residential drafting team creates detailed, code-compliant drawings that meet your specifications.
Take control of your build
Blueprints
We transform your ideas into precise, accurate blueprints that serve as the roadmap for your construction project, ensuring smooth execution and superior results.
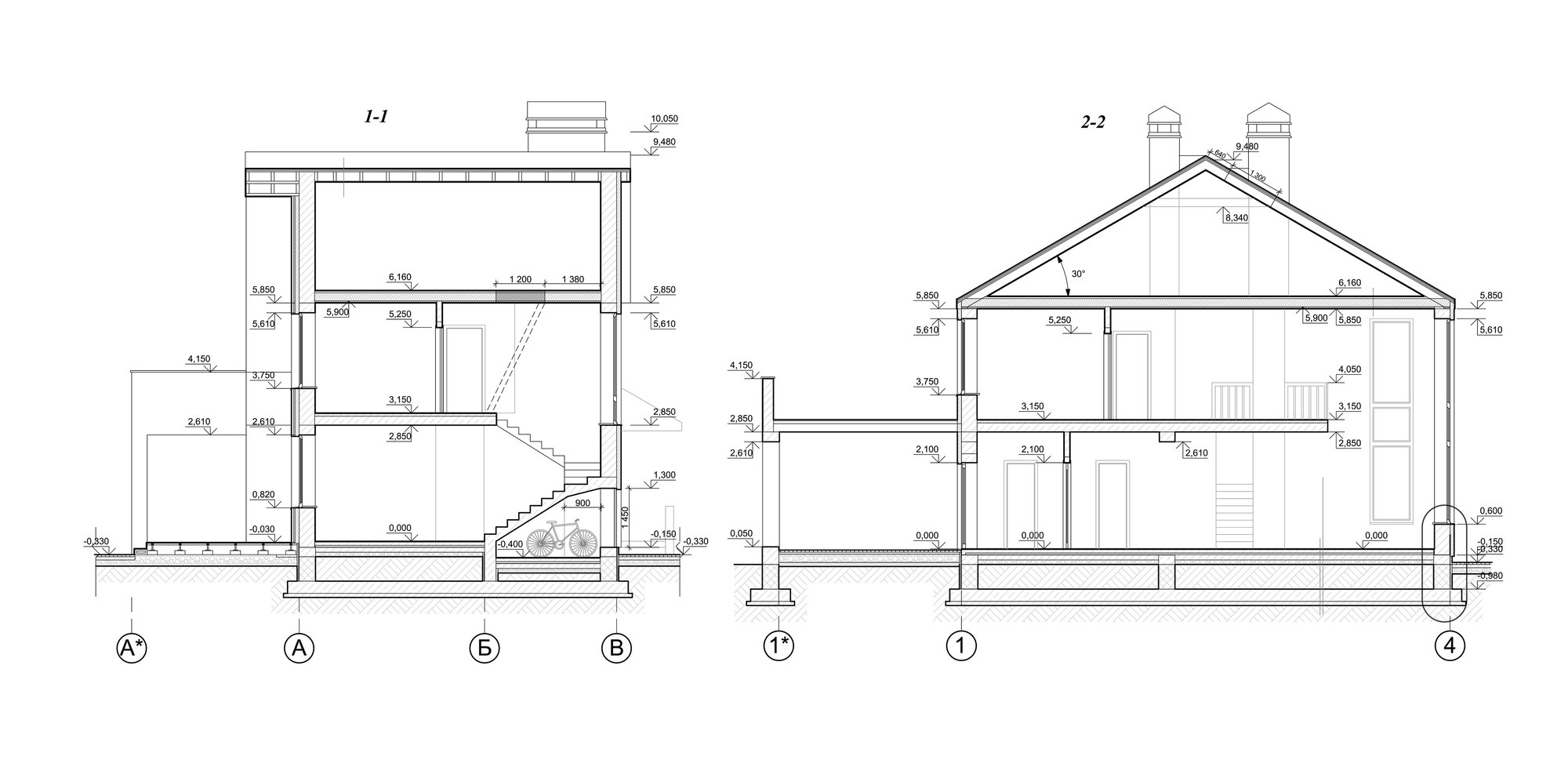
3D modeling
Visualize your projects with our stunning 3D models. These immersive representations help you refine your designs and communicate your vision to clients and stakeholders.
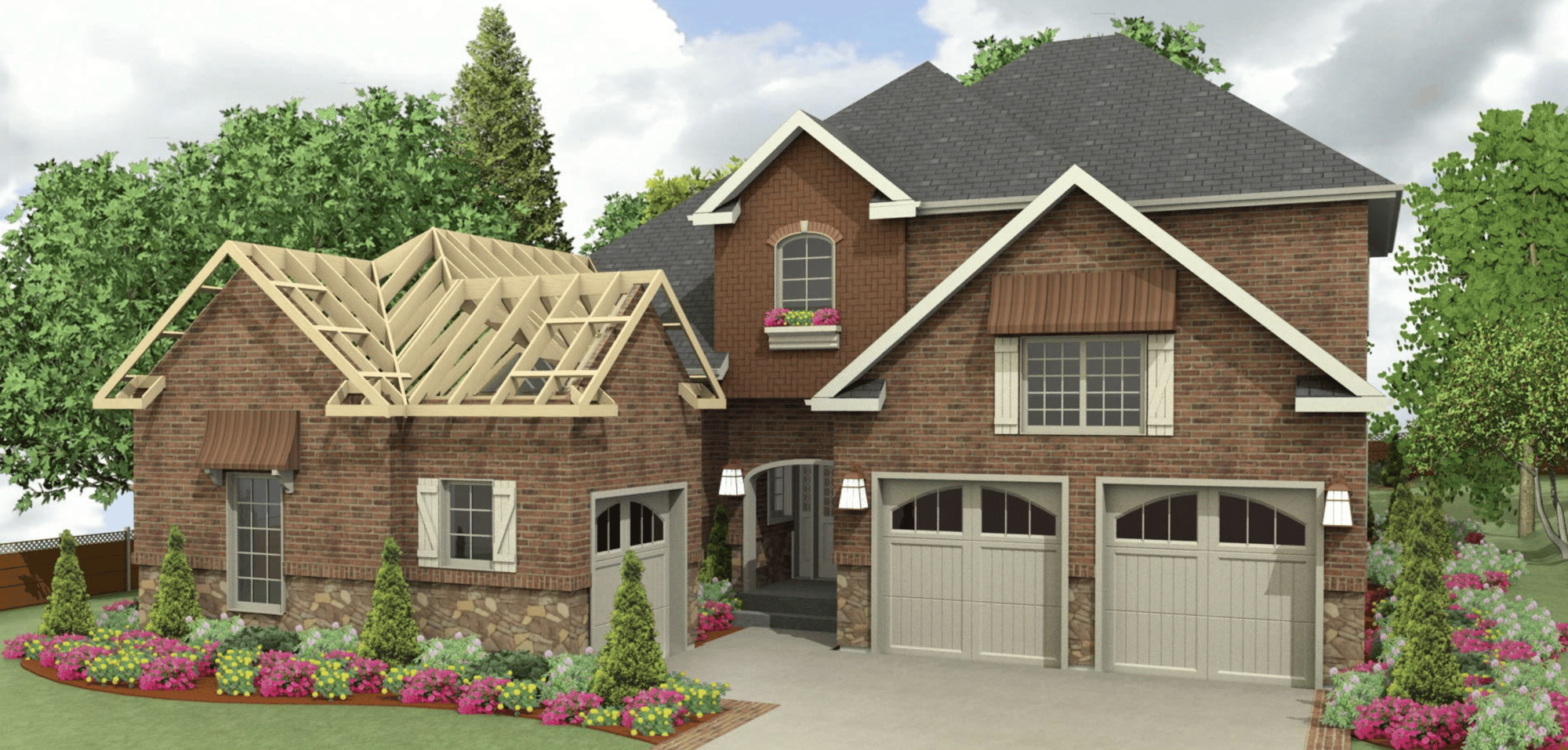
3D modeling
Visualize your projects with our stunning 3D models. These immersive representations help you refine your designs and communicate your vision to clients and stakeholders.
Drafting services
designed around your needs
We understand that every project is unique, which is why we offer drafting plans to suit different requirements and budgets.
Our architectural drawing packages include up to five plan revisions (or eight hours of additional drafting) to ensure you get the plans you need to proceed with your project.
No matter which drafting package you select, we'll refund the per-square-foot design fee if you meet our spending threshold.
Basic drafting
Our Basic Plan is perfect for customers who need a straightforward construction drawing without permit or structural items. This plan includes:
- Floor plans
- Foundation plan
- Overhead roof plan
- Four elevations with windows and doors
- Wall dimensions
- Room labels
- Basic kitchen layout
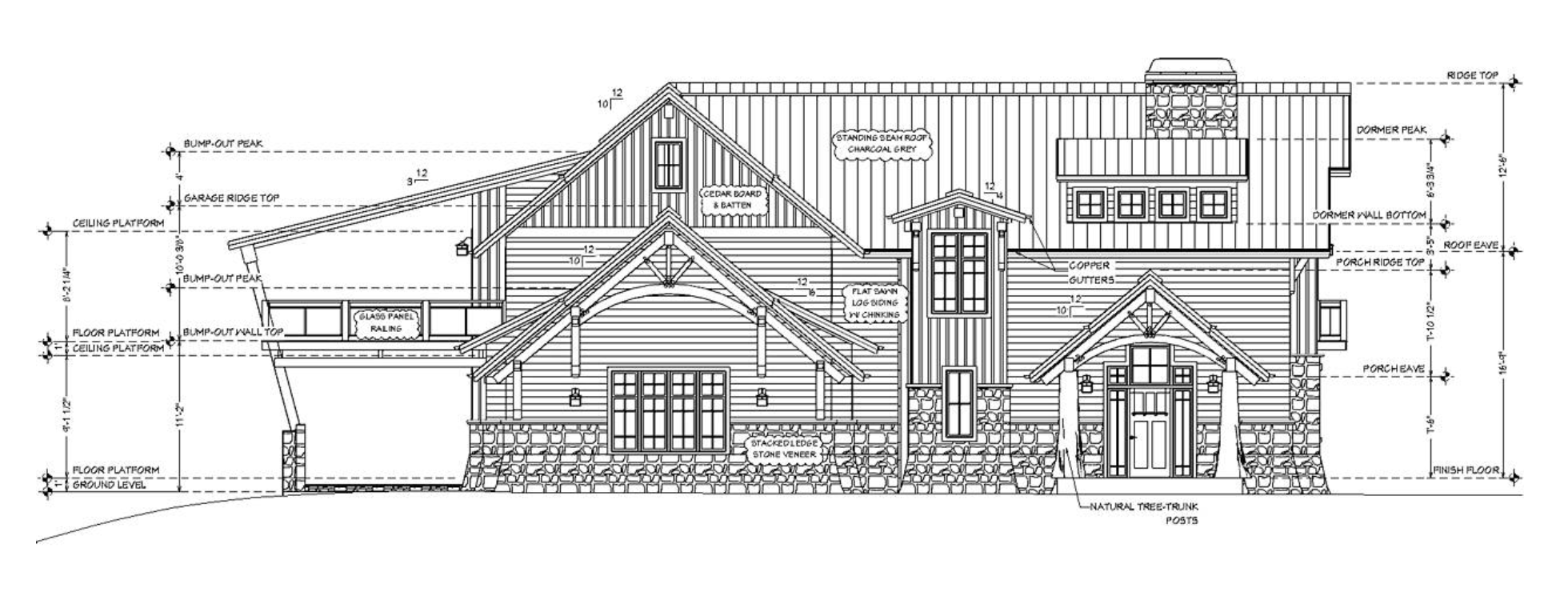
Permit drawings
If you're building soon and need drawings for permit approval, our Permit package has you covered. This package includes:
- Detailed floor plans with window and door sizes, wall dimensions, and room labels
- Foundation plans with beam locations, pier pad sizes, and utility layouts
- Elevations with overhang sizes and exterior finish notes
- 3D view of the house and garage
- Plot plans with lot dimensions, setbacks, and easements
- Wall bracing plans (where required)
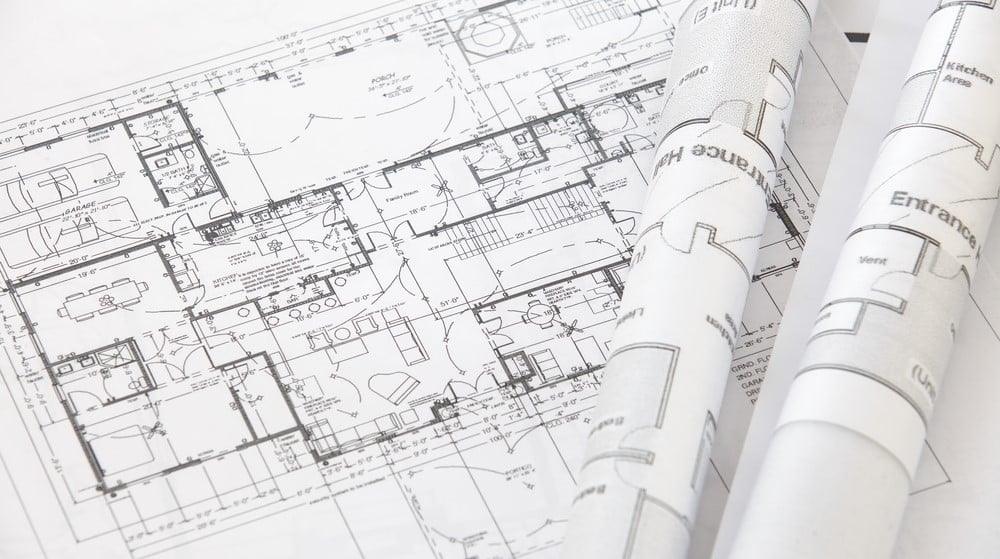
Permit drawings
If you're building soon and need drawings for permit approval, our Permit package has you covered. This package includes:
- Detailed floor plans with window and door sizes, wall dimensions, and room labels
- Foundation plans with beam locations, pier pad sizes, and utility layouts
- Elevations with overhang sizes and exterior finish notes
- 3D exterior views
- Plot plans with lot dimensions, setbacks, and easements
- Wall bracing plans (where required)
Advanced drafting and remodels
For complex projects and remodels, our Advanced Level includes everything in the Permit package, plus:
- On-site visit and walk-through
- Additional 3D interior and exterior views
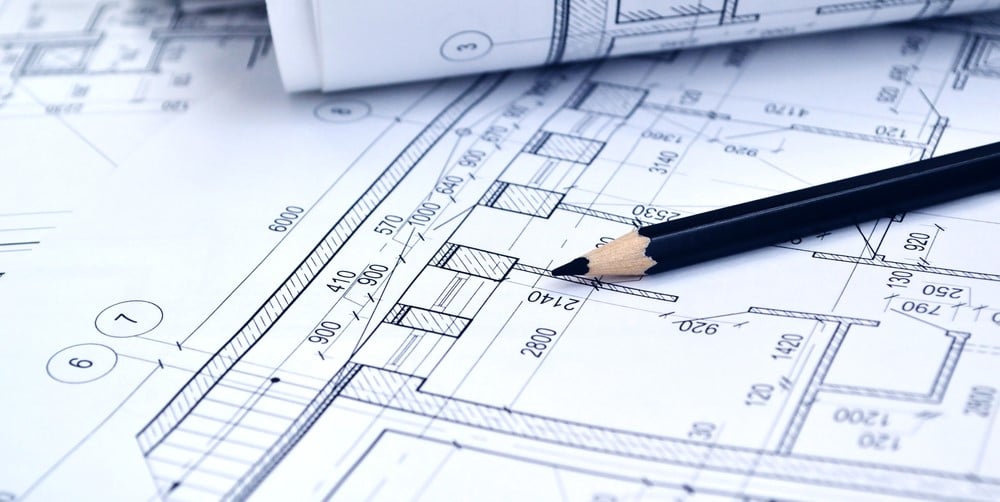
Questions about any of our products?
We're ready to help you find a solution!
.png?width=98&height=67&name=Logo%20(13).png)
