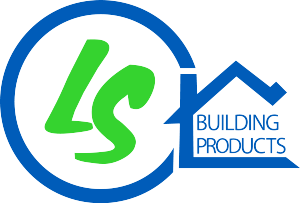

Trusses, Framing Lumber, and Engineered Wood
LS Building Products supplies sustainable, high-quality components for your construction projects, including wall panels, floor trusses, and roof trusses.
We also offer a comprehensive selection of framing lumber for beams, joists, studs, and plates, including premium-grade Spruce-Pine-Fir (SPF) in standard and custom dimensions, engineered wood sheathing such as OSB and BCX or CDX Fir Plywood, as well as LSL (Laminated Strand Lumber), PSL (Parallel Strand Lumber), Finger-jointed Studs, or LVL (Laminated Veneer Lumber), and Wood I-Joists.
Roof Trusses
Prefabricated trusses are a fast, efficient, and sustainable alternative to traditional stick framing. Our roof trusses are subject to strict quality control to ensure they meet specifications and provide a structurally sound and long-lasting roof framing solution.
- All roof trusses meet local government building regulations.
- Trusses are manufactured from high-grade lumber and steel plates.
- We offer trusses in sizes to suit most residential building projects.
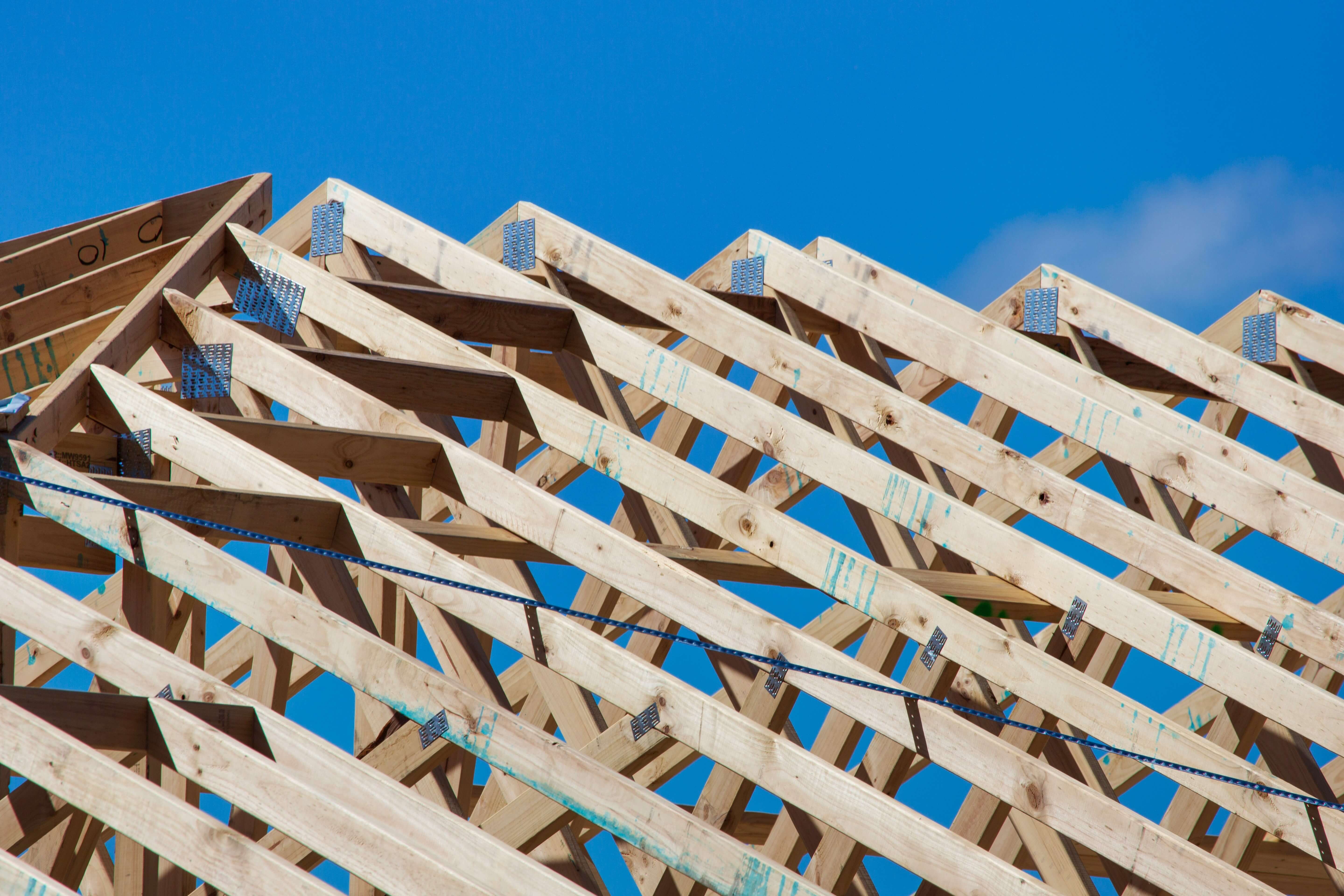
Floor Trusses
Floor trusses are a superior floor solution for construction companies and homeowners. They span areas that traditional joists cannot while providing space for fast installation of HVAC, electrical, and plumbing services. Homeowners benefit from products that meet or exceeds the code required deflection limits, squeak-free floors (if installed correctly) and larger open spaces than possible with traditional methods.
- Engineered to meet your project's load and stiffness requirements.
- Built with high-quality 2x4 framing lumber.
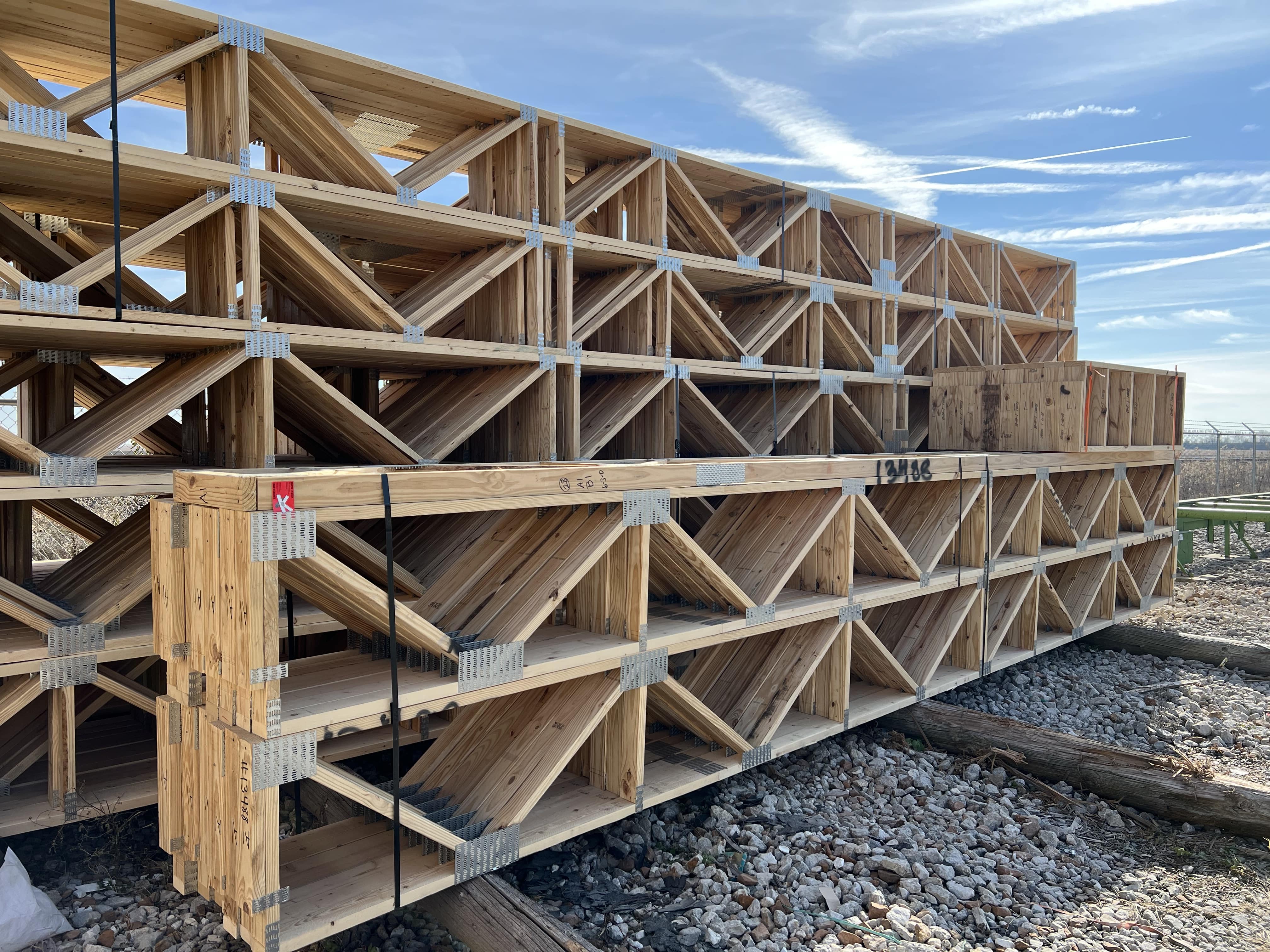
Floor Trusses
Floor trusses are a superior floor solution for construction companies and homeowners. They span areas that traditional joists cannot while providing space for fast installation of HVAC, electrical, and plumbing services. Homeowners benefit from products that meet or exceeds the code required deflection limits, squeak-free floors (if installed correctly) and larger open spaces than possible with traditional methods.
- Engineered to meet your project's load and stiffness requirements.
- Built with high-quality 2x4 framing lumber.
Take control of your build
Wall Panels
Prefabricated wall panels reduce construction and materials costs without compromising structural integrity. Compared to site-built stud walls, factory-built panel walls allow for improved quality control, more consistent manufacture, and a reduced environmental footprint.
- Built to meet or exceed local and national building codes and standards.
- Reduce on-site construction and labor costs.
- Arrive on-site ready for immediate finishing.
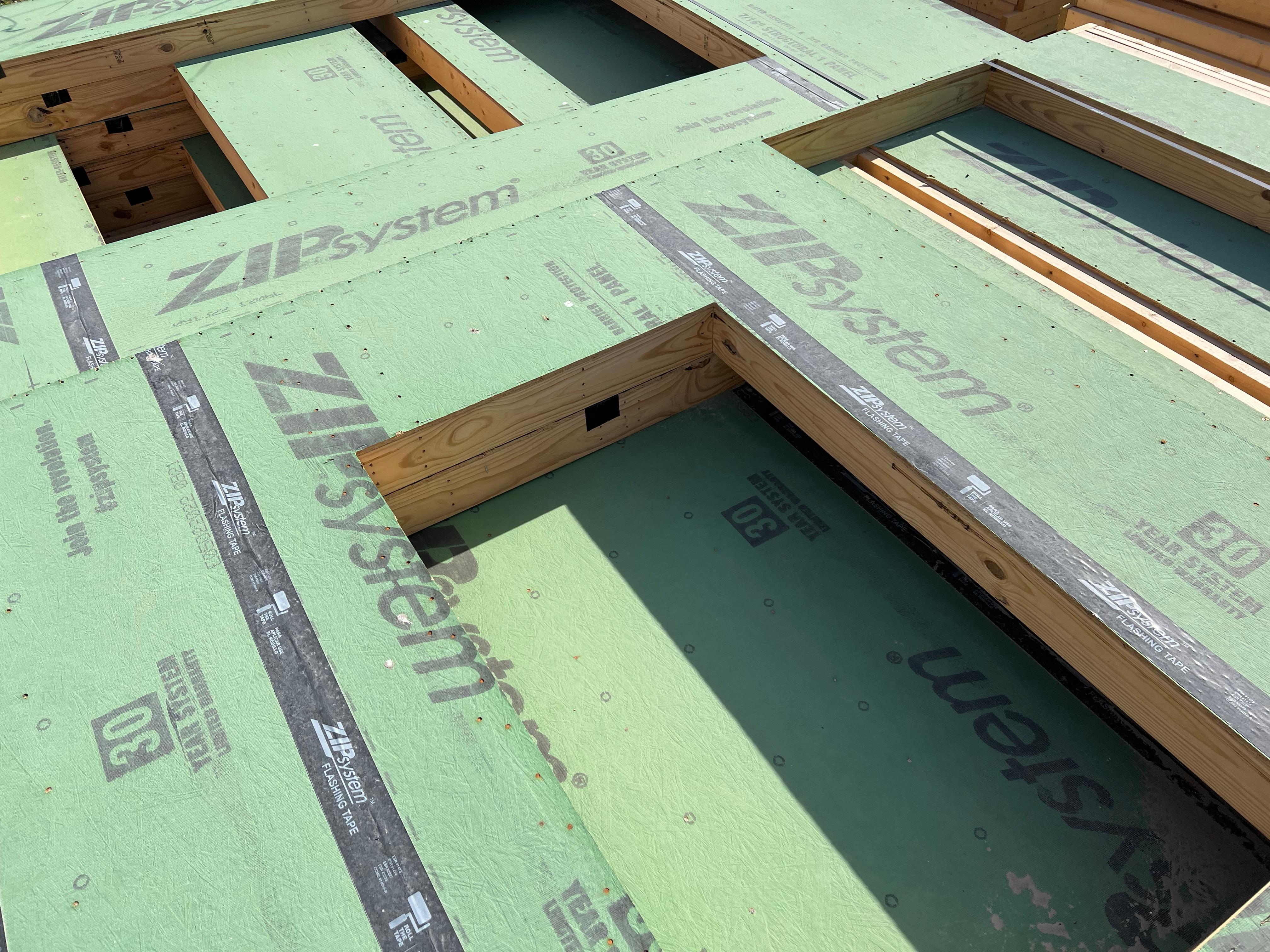
Framing Lumber
In addition to prefabricated structural components, we supply a comprehensive selection of dimensional lumber, including stock framing lumber and treated lumber in the dimensions, grades, treatments, and wood types you need for residential construction. We responsibly source all our lumber, and our rigorous quality control standards mean you'll always receive the lumber you need to build strong and without delay.
- Premium Spruce-Pine-Fir (SPF), Treated #1 Southern Yellow Pine (SYP) 2x, #2 SYP Timbers 4x 6x, and Structural Douglas Fir.
- Available in multiple dimensions with lengths up to 20' (26' with special order).
- Premium-grade studs: 2x4 and 2x6 in standard wall heights.
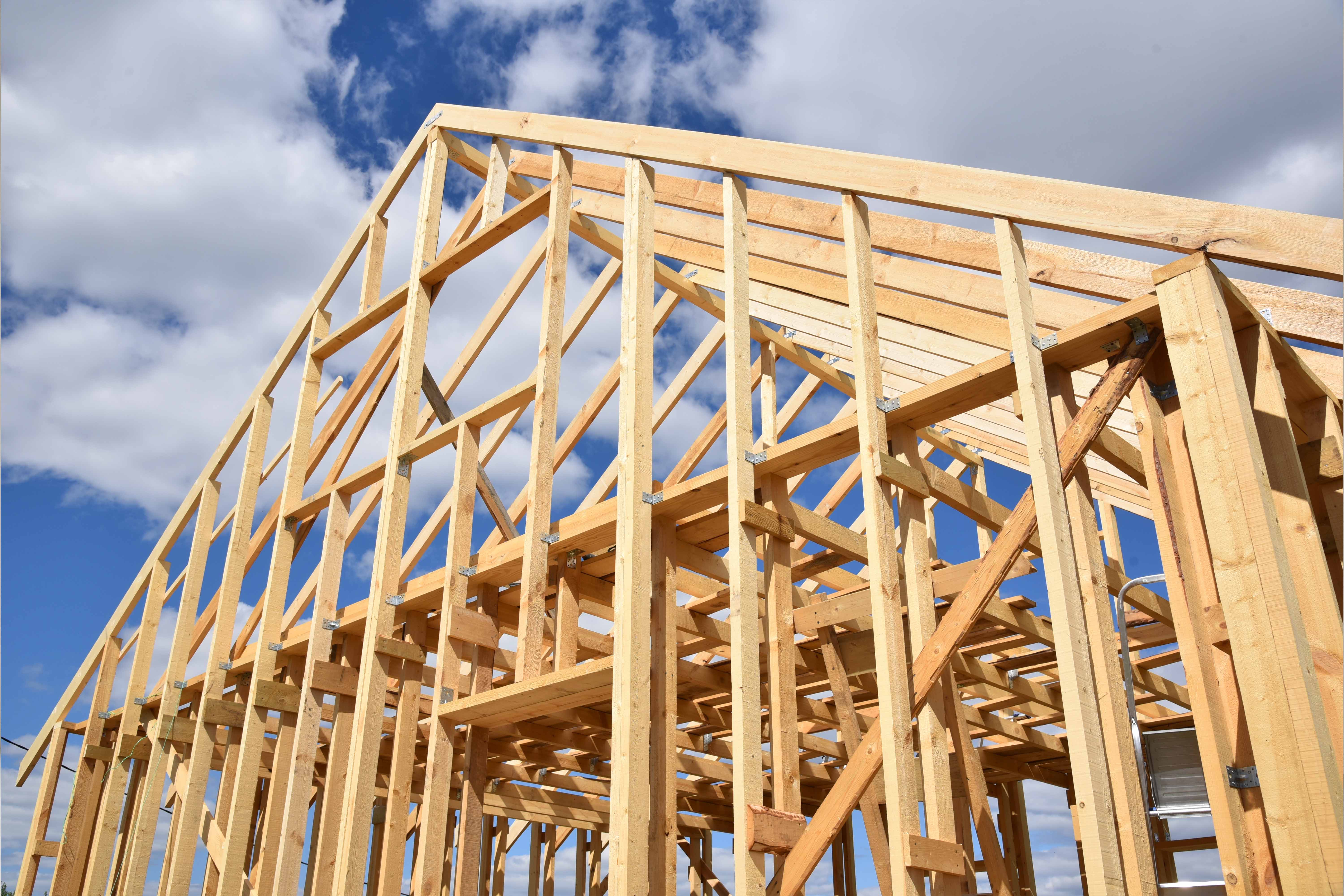
Framing Lumber
In addition to prefabricated structural components, we supply a comprehensive selection of dimensional lumber, including stock framing lumber and treated lumber in the dimensions, grades, treatments, and wood types you need for residential construction. We responsibly source all our lumber, and our rigorous quality control standards mean you'll always receive the lumber you need to build strong and without delay.
- Premium Spruce-Pine-Fir (SPF), Treated #1 Southern Yellow Pine (SYP) 2x, #2 SYP Timbers 4x 6x, and Structural Douglas Fir.
- Available in multiple dimensions with lengths up to 20' (26' with special order).
- Premium-grade studs: 2x4 and 2x6 in standard wall heights.
Engineered Wood
Engineered wood products are an essential component of contemporary construction, offering versatility, strength, and environmental sustainability. We offer several varieties of engineered wood suitable for internal and external use.
- LVL, a high-strength engineered wood product, excels in construction for beams, headers, and columns with its warping resistance and sustainable manufacturing, offering a durable alternative to traditional lumber.
- I-Joists, known for their lightweight and strength, are ideal in residential and commercial construction. Their unique 'I' shape, combining laminated veneer lumber or solid sawn lumber with plywood or OSB, provides cost-effective, sturdy support for floors, roofs, and ceilings
- Rim boards, essential for framing, align perfectly with floor joists for a strong floor system. Made from materials like plywood or LVL, they ensure load distribution and structural integrity, crucial for preventing moisture damage.
- LSL, an innovative part of the structural composite lumber family, offers unmatched strength and stability for various applications, using eco-friendly processes to exceed traditional lumber performance.
- PSL, a structural composite lumber, is known for its strength and aesthetic appeal in construction. Its efficient use of smaller trees, particularly Douglas fir, makes it a sustainable choice for beams, headers, and columns.
- OSB stands out for its affordability and high strength-to-weight ratio, ideal for demanding load-bearing applications.
- CDX Fir Plywood, known for its durability, is the go-to choice for reliable sub-flooring and roofing solutions.
- ZIP System Roof and Wall Sheathing combines the structural integrity of OSB with an integrated moisture barrier, offering comprehensive protection for walls and roofs.
- AdvanTech subflooring guarantees strength, moisture resistance, and nail retention, paired with its adhesive for a firm, squeak-free floor connection.
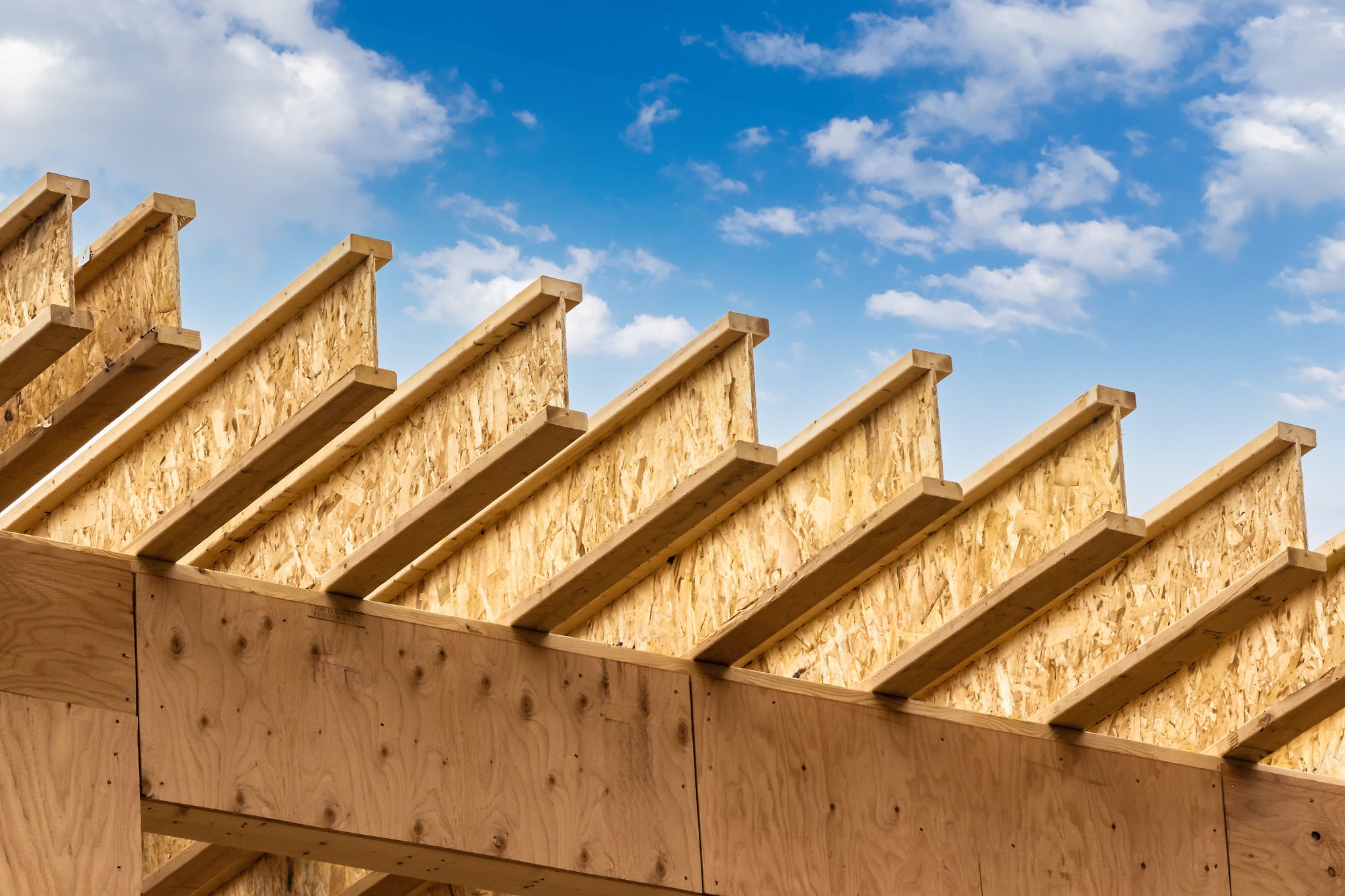
Frequently Asked
'Truss & Framing' Questions
A roof truss is a prefabricated framework that provides the support and shape for a roof's structure. Designed for strength and durability, our roof trusses are engineered from high-grade lumber and steel plates, ensuring a structurally sound and long-lasting roofing solution.
Tailored to meet specific project requirements, they are an efficient and sustainable alternative to traditional stick framing, adhering to strict quality control standards and local building regulations.
A floor truss is an engineered structural component used to span large spaces that traditional joists cannot cover, providing a stable and flat base for flooring.
Our floor trusses are constructed with high-quality 2x4 framing lumber, engineered to meet specific load and stiffness requirements for each project.
They offer the added advantage of space for HVAC, electrical, and plumbing installations, ensuring a deflection-free and squeak-free floor, enhancing both the functionality and comfort of living spaces.
Wall panels are installed in the same basic manner as they would be if built on site. Instead of framing the wall on the deck or slab and then raising them into place, the wall panels come delivered in bundles and are simply moved into place, leveled, squared, and secured into position.
Sheathed walls can be fabricated with wall panel lifting loops attached to the top plates so they can be set into place with a crane or other equipment if desired.
The lifting loops can be cut off with a box cutter or knife after panel installation, so that they do not interfere with the siding or finished cladding of the wall.
Engineered wood is a versatile and innovative building material manufactured by binding together wood strands, particles, fibers, or veneers with adhesives to form composite materials.
Known for its strength and environmental sustainability, engineered wood is used in various applications, including load-bearing structures, flooring, and wall sheathing.
Our product range includes OSB, known for its high strength-to-weight ratio, CDX Fir Plywood, ideal for sub-flooring and roofing, and Huber Engineered Wood ZipWall Sheathing, which offers structural strength combined with moisture, air, and thermal protection.
The ability to refinish engineered wood depends on the specific product and its top layer's thickness. Some engineered wood products, like certain types of engineered hardwood, can be sanded and refinished a limited number of times.
However, it's crucial to consult the manufacturer's guidelines or a professional before attempting to refinish engineered wood, as the process and feasibility vary widely based on the construction and material of the product.
Questions about any of our products?
We're ready to help you find a solution!
.png?width=98&height=67&name=Logo%20(13).png)
