Effective kitchen design plays a crucial role in creating a functional and enjoyable cooking environment. A well-thought-out kitchen can significantly enhance your culinary experiences, making meal preparation a delight rather than a chore. By considering factors that cater to your cooking habits, family dynamics, and personal style, you can transform your kitchen into the heart of your home.
In this article, we will explore essential kitchen design tips that focus on setting clear goals, maximizing space, and incorporating practicality along with aesthetics. Whether you are planning a complete kitchen remodel or simply looking to refresh your existing space, these tips will help guide your decisions.
Key Takeaways
Whether you’re remodeling your kitchen or designing something new, following these four simple steps will ensure an outcome that you’re happy with:
- Set Goals: Define what you need from your kitchen to enhance cooking and family time.
- Choose Layout: Opt for layouts that maximize flow and accessibility.
- Optimize Storage: Make use of vertical space and smart storage innovations.
- Select Material: Choose durable and aesthetic surfaces based on usage.
Establish Your Kitchen Design Goals
Setting clear design goals is the foundational step in your kitchen design journey. It's essential to assess your cooking habits, family needs, and lifestyle choices to ensure your new kitchen meets your expectations.
- Personal Cooking Habits: Consider how often and what types of meals you prepare. Do you love hosting large gatherings or prefer intimate family dinners?
- Family Needs: Think about how many people regularly use the kitchen. This will influence the layout and features you prioritize.
- Lifestyle Choices: Reflect on your lifestyle. Do you need kid-friendly spaces, or do you want a sleek area for entertaining?
Creating a wish list of features can greatly aid in refining your goals. Consider including elements such as ample storage, efficient workspaces, or advanced appliances. This wish list will not only serve as an inspiration but also keep you focused during the design process.
Basic Elements of Kitchen Design
When embarking on a kitchen remodel or design, it's essential to consider the fundamental elements that contribute to both the functionality and aesthetic appeal of the space. Key components include:
- Layout: The arrangement of workspaces, appliances, and storage solutions.
- Cupboards: Choices in cabinetry that impact both storage and style.
- Countertops: Materials and finishes that enhance the kitchen's look and usability.
- Color Schemes: Palette selection that sets the mood and visual flow of the kitchen.
These elements interconnect to create a harmonious environment where functionality meets personal style, ensuring that the kitchen is a joyous place for cooking and entertaining.
Choosing the Right Layout for Your Space
Different kitchen layouts cater to varied cooking styles, room dimensions, and family needs. Here are some common kitchen layouts:
L-Shape
Perfect for corners or smaller spaces, the L-shape promotes efficient workflow by positioning work areas in a compact formation.
U-Shape
This layout offers the most workspace and storage, ideally suited for larger kitchens, allowing for ample counter space and multiple users.
Galley Kitchen
Common in apartments, the galley style maximizes space by aligning counters and cabinets on opposite walls, enhancing flow in a narrow area.
Island Layout
An island provides additional workspace and seating, making it an excellent choice for entertaining and social interaction while cooking.
To enhance functionality, consider the placement of appliances and workflow optimization:
- Position the refrigerator, sink, and stove in a triangular formation for better efficiency.
- Ensure ample space between countertops to minimize crowding and enhance movement.
Optimizing Storage Solutions
Efficient storage is crucial in any kitchen, especially in small spaces. Here are strategies to maximize storage:
- Cabinetry: Consider tall cabinets extending to the ceiling for additional storage space.
- Shelving: Open shelves can create an illusion of more space while displaying decorative items or frequently used dishes.
- Pull-Out Drawers: Implement these for easier access to pots and pans, effectively utilizing deep cabinet spaces.
- Vertical Storage: Use wall-mounted racks or pegboards for utensils and pots to free up counter space.
By integrating these innovative storage solutions, your kitchen can remain organized and functional, regardless of its size.
Select Suitable Countertops and Materials
When it comes to kitchen design, the selection of countertops and materials plays a crucial role. The right choice not only enhances the aesthetic appeal but also influences functionality and maintenance.
Popular Countertop Materials
|
Material |
Pros |
Cons |
|
Granite |
Durable, heat-resistant, unique patterns |
Needs sealing, heavy and can be expensive |
|
Quartz |
Non-porous, low maintenance, wide range of colors |
Less heat resistant than granite, can be pricey |
|
Butcher Block |
Warm aesthetic, great for food prep |
Requires regular maintenance, can scratch and stain |
When choosing materials, consider factors such as durability, maintenance requirements, and how well they match your personal style. A balance between practicality and beauty is key to selecting the perfect countertops for your kitchen.
Lighting: A Key Design Element
Lighting is an essential aspect of any kitchen design, transforming the space into a functional and inviting area. Proper lighting enhances visibility while also contributing to the overall aesthetic.
Combining Different Lighting Types
Utilize a combination of ambient, task, and accent lighting:
- Ambient Lighting: This serves as the general illumination for your kitchen, creating a bright and open atmosphere.
- Task Lighting: Direct lights, such as under-cabinet fixtures or pendant lights, focus on work areas to ensure functionality during cooking and food preparation.
- Accent Lighting: This highlights specific areas or features within the kitchen, adding depth and interest to the design.
By carefully layering these lighting types, you can enhance both the usability and visual appeal of your kitchen space.
Incorporate Color Wisely
Color plays a significant role in kitchen design, influencing mood and the perception of space. Thoughtful color choices can create a more welcoming environment.
Choosing Color Schemes
Here are tips for effectively using color in both small and large kitchens:
- For small kitchens, lighter colors can make the space feel larger and more open.
- In larger kitchens, bolder colors can add personality and warmth without overwhelming the area.
- Consider using a cohesive color palette throughout to create harmony and flow.
Incorporating color wisely not only enhances the design but can also uplift the mood and energy of your kitchen, making it a delightful space to cook and gather.
Plan for Kitchen Appliances
Choosing the right kitchen appliances is crucial in modern kitchen design. Consider current trends that focus on energy efficiency, smart technology, and multi-functionality. These features not only help reduce utility bills but also enhance the overall cooking experience.
When integrating appliances into your kitchen design, consider the following:
- Placement: Position appliances within easy reach for a more functional workflow.
- Design Cohesiveness: Select appliances that match or complement the kitchen's aesthetic.
- Built-in Options: Explore built-in appliances that save space and provide a streamlined look.
The Importance of Kitchen Islands
Kitchen islands serve multiple functions that can significantly enhance your space. They provide additional prep areas, act as a central spot for socializing, and can often double as extra storage or a dining space.
When incorporating a kitchen island into your design, keep these guidelines in mind:
|
Consideration |
Details |
|
Size |
Ensure the island is proportionate to your kitchen size, allowing for adequate space to move around. |
|
Functionality |
Decide if your island will be used primarily for cooking, dining, or both, to optimize its design. |
|
Storage |
Incorporate cabinets or shelving into the island to maximize storage options. |
|
Seating |
Plan for seating if you wish to create a casual dining space, ensuring enough room for movement. |
Add Personal Touches to Your Design
Personalizing your kitchen layout and decor can create a warm and inviting atmosphere. Think about how you can infuse your personality into the space through decor items, accessories, and unique arrangements.
Here are some suggestions for adding personal touches:
- Decor: Use artwork, rugs, and decorative items that resonate with your style.
- Color Palette: Choose colors that reflect your taste while ensuring they harmonize with the overall design.
- Unique Layouts: Consider non-traditional layouts that encourage interaction and reflect your cooking habits.
Creating a kitchen that reflects your culinary passion and promotes social connection will make it a truly cherished space in your home.
Budget-Friendly Tips for Kitchen Design
Designing a beautiful kitchen doesn't have to drain your finances. With some practical advice and creative strategies, you can achieve a stunning space that aligns with your budget.
- Prioritize Essential Updates: Focus on changes that greatly enhance functionality, such as upgrading hardware or lighting fixtures.
- Consider DIY Projects: Simple projects like repainting cabinets or creating a backsplash can save money and add a personal touch.
- Shop Smart: Look for sales, use coupons, and consider outlets for discounted materials and appliances.
- Allocate Budget Wisely: Invest in key areas like countertops and appliances while opting for more affordable options in less visible spaces.
Eco-Friendly Kitchen Design Practices
Sustainability is a growing concern in kitchen design, with more homeowners seeking ways to create eco-friendly spaces. Here are some tips to consider:
- Choose Sustainable Materials: Opt for countertops made from recycled materials, bamboo cabinetry, or reclaimed wood.
- Energy-Efficient Appliances: Invest in appliances that have high energy efficiency ratings to reduce energy consumption and lower utility bills.
- Incorporate Natural Lighting: Maximize windows and skylights to reduce reliance on artificial lighting, contributing to energy savings.
- Water-Saving Fixtures: Install low-flow faucets and dishwashers that are designed to reduce water usage.
Stay ahead of the curve by checking out the latest Kitchen & Bathroom Design Trends for 2024 for inspiration and expert advice.
.png?width=98&height=67&name=Logo%20(13).png)
-2.jpg) Kitchen Design 101: Key Layouts & Materials" loading="lazy">
Kitchen Design 101: Key Layouts & Materials" loading="lazy">
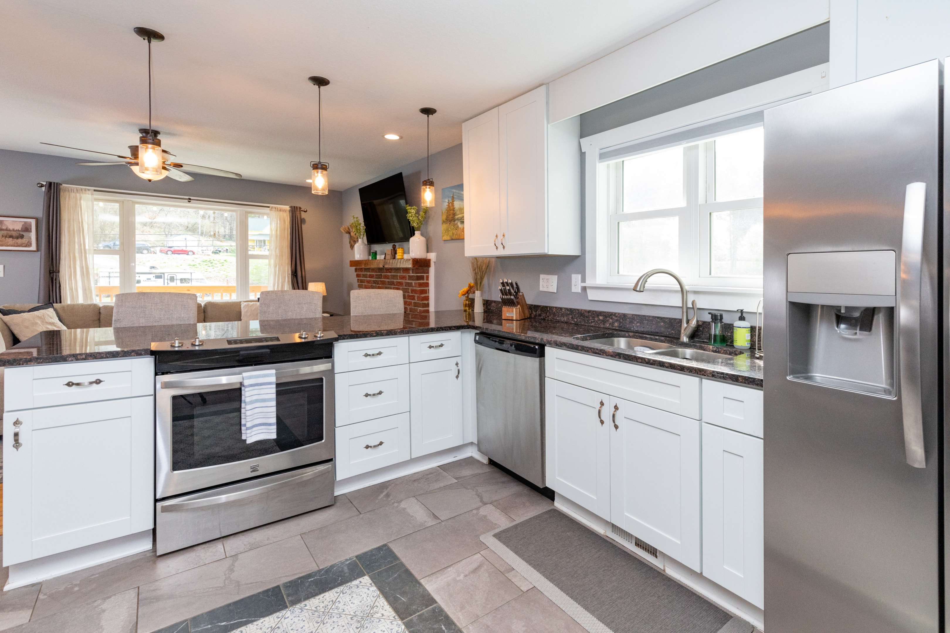
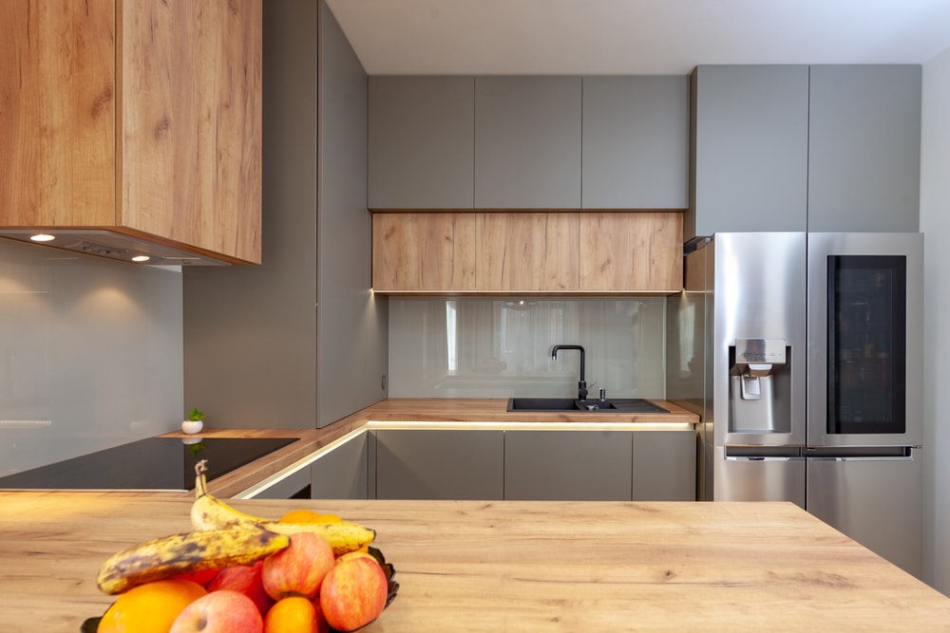
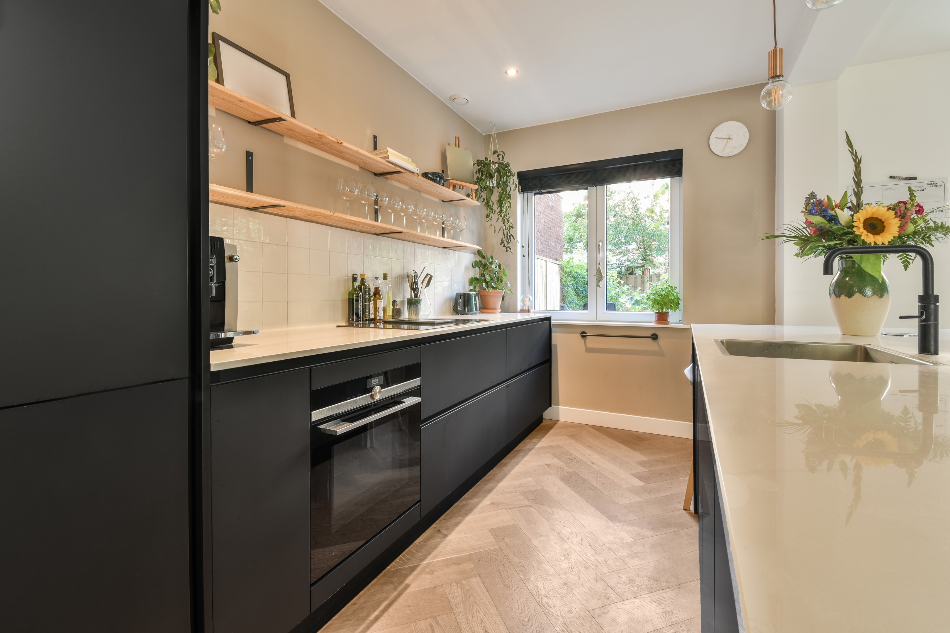
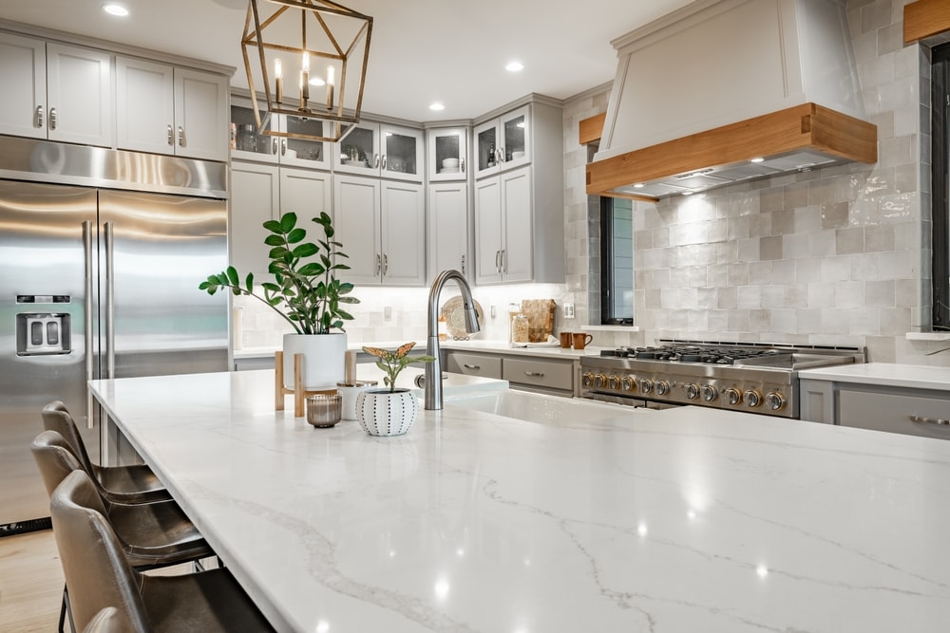
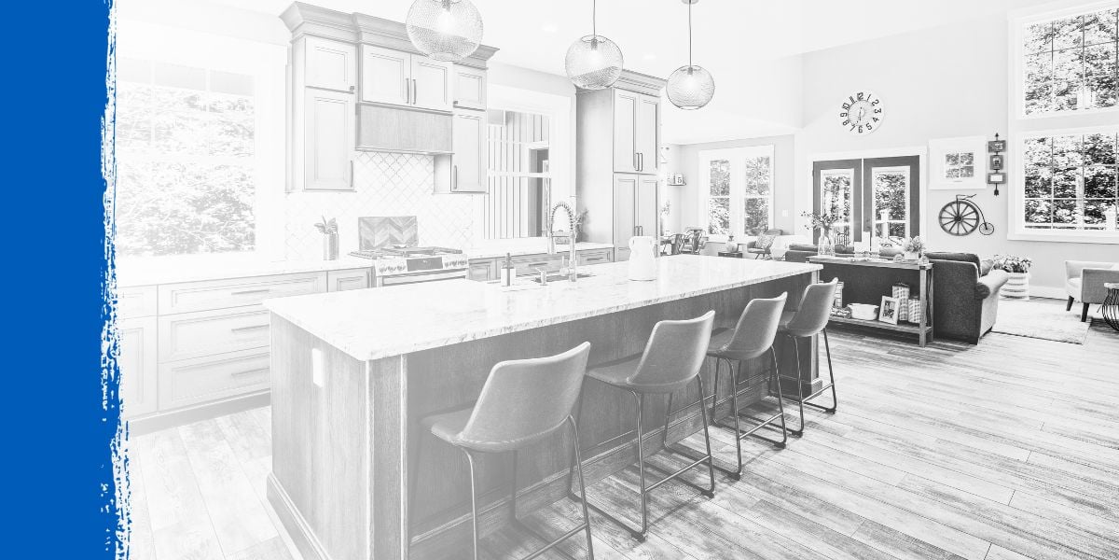
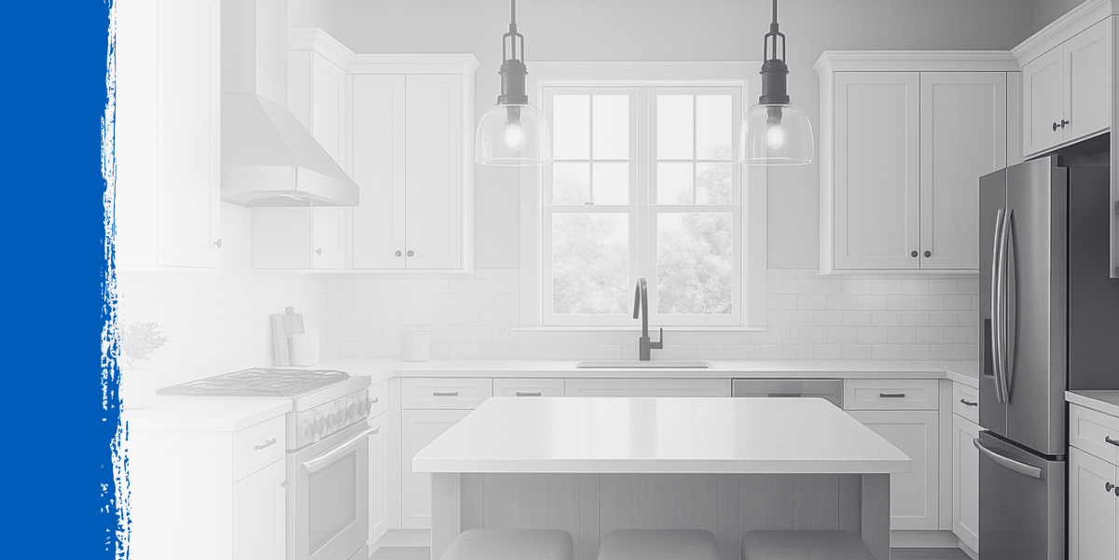
.png)


