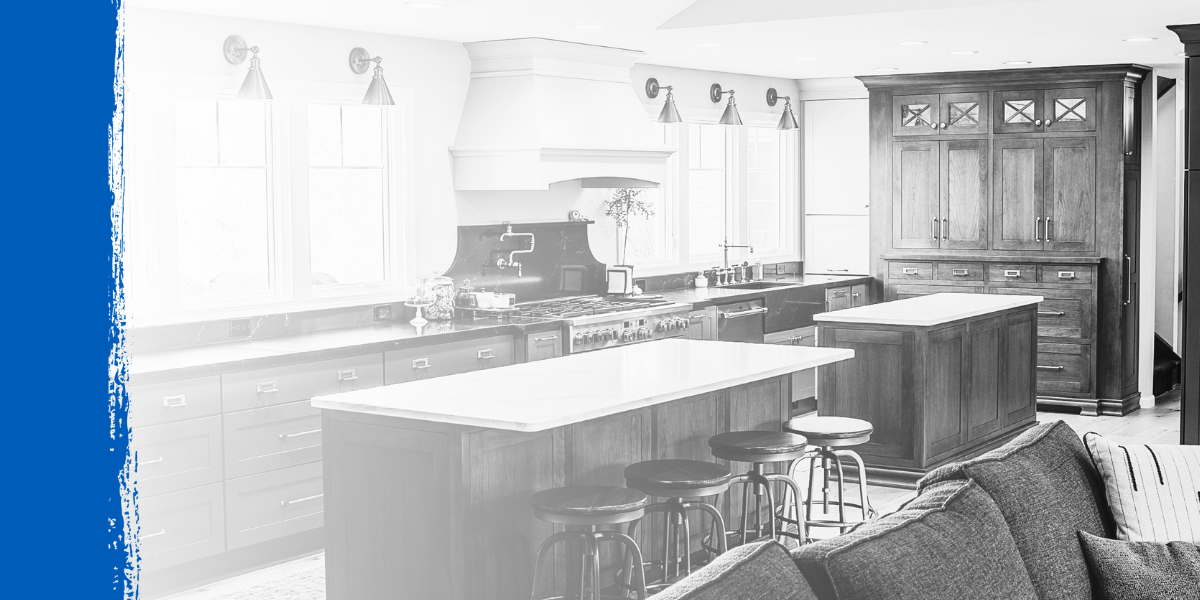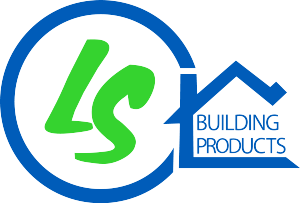A Kitchen Built for Everyday Life
For this busy family, the kitchen is more than just a place to cook—it’s the heart of their home. Their old kitchen lacked efficiency, storage, and accessibility for all family members. The goal was clear: expand the kitchen, improve functionality, and create a space that works for every member of the household—without compromising on style.
With the help of LS Building Products and our expert kitchen designer, Sue Moreland, this family’s vision became a reality. The result? A stunning, highly functional kitchen designed to bring people together.

The Design Vision: Beauty Meets Functionality
With a long, narrow layout at one end of the kitchen, careful planning was key to optimizing space. The solution? A dual-island design that provides both a working island (complete with a mixer lift, microwave drawer, and fold-out steps) and a seating island with a beverage fridge, ice maker, and dedicated sports bottle storage.
One of the biggest design challenges was seamlessly integrating a hutch piece at the end of the kitchen without disrupting the flow. The solution: A thoughtfully crafted two-sided panel design that serves as both a design element and hidden storage for cleaning supplies.
“This hutch is my favorite part of the overall design—it adds so much functional storage while making a stunning focal point.” – Sue, LS Designer

The Materials That Bring It All Together
This kitchen was designed to feel warm, welcoming, and timeless. A combination of painted and stained cabinets, luxurious countertops, and well-placed design elements resulted in a space that feels custom yet inviting.Cabinetry:
-
- Main base cabinets & fridge surround: Parker Panel, full overlay in Cast Iron
- Upper cabinets & range hood: Parker Panel, full overlay in Putty
- Hutch & island cabinets: Parker Panel, inset in Caraway
- Dining room built-ins: Parker Panel, inset in Putty with Caraway shelves
Countertops:
-
- Main kitchen: Cambria Charlestown
- Island & dining room: Calacatta Idillio
Hardware:
-
- Atlas Bradbury Collection in Warm Brass
“The Parker Panel was our first choice from the start. We used a mix of full overlay and inset, slab and five-piece drawer fronts to create depth and interest. The green cabinets bring a pop of color, while the Caraway stain adds warmth. The Putty paint blends seamlessly with the wall color, allowing the stunning view outside the windows to shine.” – Sue, LS Designer

Designed for Daily Life
From a snack bottleneck at the old pantry to a lack of organized storage, the old kitchen layout simply wasn’t cutting it for this growing family. Now, with dedicated spaces for every function, the homeowners experience a seamless, stress-free kitchen routine.
“Everything has a place now—no more cluttered countertops! My coffee machine and air fryer are tucked away, my sports bottles stay neatly stored upright, and every grocery trip has an easy, organized space to unload into.” – Amy U.
With deep drawers instead of standard cabinets, everyday essentials are easier to access. The result? A kitchen that works smarter, not harder.

A Kitchen That Feels Like Home
For this family, the kitchen isn’t just about cooking—it’s about connection.
“We are not a family that retreats to separate rooms. Now, while I’m cooking, my kids are playing, doing homework, or just hanging out nearby. This kitchen has truly brought us together.” – Amy U.
The design also thoughtfully incorporates accessibility without making modifications obvious—a game-changer for this family and an approach that could benefit many homeowners.
A Kitchen That Sparks Joy
Beyond the everyday functionality, this kitchen is designed to be a showstopper.
“Every time someone walks in, the first thing they say is, ‘OMG—this is amazing! This is my dream kitchen!’” – Amy U.
From the elegant antique mirror mullion doors to the lift-up appliance garages, every detail enhances both the look and function of the space. And with a timeless, chameleon-like green, the kitchen transitions beautifully from season to season.
“I love how our cabinet color shifts in different light—it works for every season, from Christmas décor to fresh spring accents.” – Amy U.
|
Amy U. - Homeowner |
Sue M. - Kitchen Designer |
Before & After: A Transformation Worth Celebrating
“This doesn’t even compare to what we had before! I host so much more now, and I love how this kitchen has become the heart of our home.” – Amy U.
From bottlenecked walkways to seamless flow, from cluttered countertops to hidden storage solutions, this kitchen is a masterclass in design and functionality.
Looking to Design Your Dream Kitchen?
Whether you're looking for a kitchen that brings people together, a solution for better organization, or a completely custom design, our team at LS Building Products is here to bring your vision to life.
📍 Visit our showroom or schedule a free consultation today!
🔗 Learn more about our kitchen & bath design services
Browse The Full Project Gallery
















.png?width=98&height=67&name=Logo%20(13).png)
 Project Showcase: A Kitchen Designed for Functionality & Family" loading="lazy">
Project Showcase: A Kitchen Designed for Functionality & Family" loading="lazy">


.jpg)



