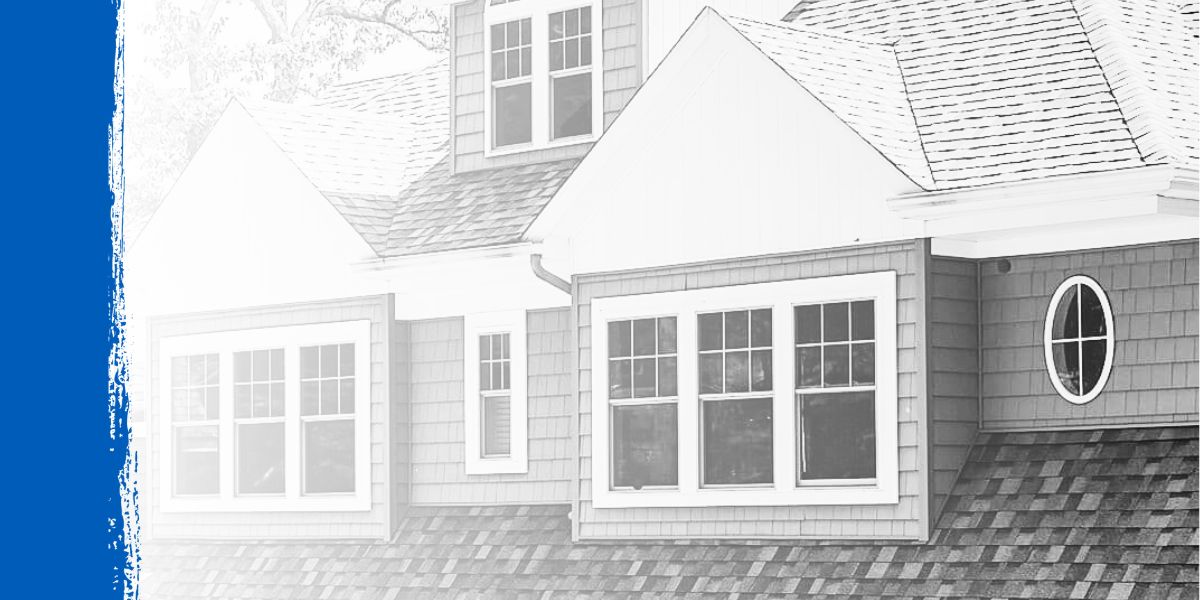Understanding architectural design can sometimes seem as complex as cracking a secret code. For those in remodeling, contracting, and home planning, knowing the lingo of architecture — like plan views, elevation views, and section views — along with the blueprint symbols, is crucial for picturing the detailed aspects of a space. When it comes to improving and redesigning living areas, the importance of these drawings is huge. They serve as the foundation of any project, providing a clear picture that meticulously reveals the different layers of a home.
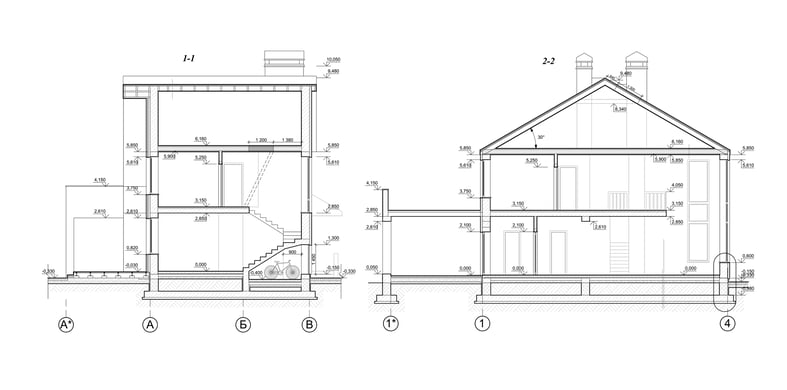
Demystifying the Drawing Room: An introduction to Architectural plans
In the world of architectural design, drawings play a crucial role in explaining how a building will come together. They show the fine details and add depth to plans long before construction starts. Whether it's the basic outline of a side view or a detailed cross-section, each drawing has a special role that's key to creating a functional and appealing living space.
The Plan View
A plan view is like looking down from above — it's a flat drawing that shows a space as if you're cutting through it at a certain height, usually just above the floor. This technique offers a clear overview of each room and its contents. Plan views are crucial for understanding the layout of a project; they're like detailed maps for your living space. There are different types of plan views: the floor plan shows the arrangement of rooms, the roof plan shows the structure of the roof, the landscape plan focuses on outdoor spaces, and the site plan gives an overview of the entire property, highlighting how the space is used and organized.
Floor Plan: Where the Story Begins
A floor plan is the starting point of a project, setting the foundation for its completion. It carefully outlines how rooms are organized on each level, making sure the home's functionality aligns well with its visual appeal.
Roof Plan: Mapping the Elevation
A roof plan extends past the boundaries of walls, offering a strategic view of the overarching shelter that guards the home. It tells a story of possibilities, outlining the placement for skylights, chimneys, and routes for rainwater.
Landscape and Site Plans: The Bigger Picture
Site and landscape plans tell the story of how your home fits into the surrounding environment. These drawings are like the introduction to a musical symphony of design, bringing together natural and architectural elements into one cohesive vision.
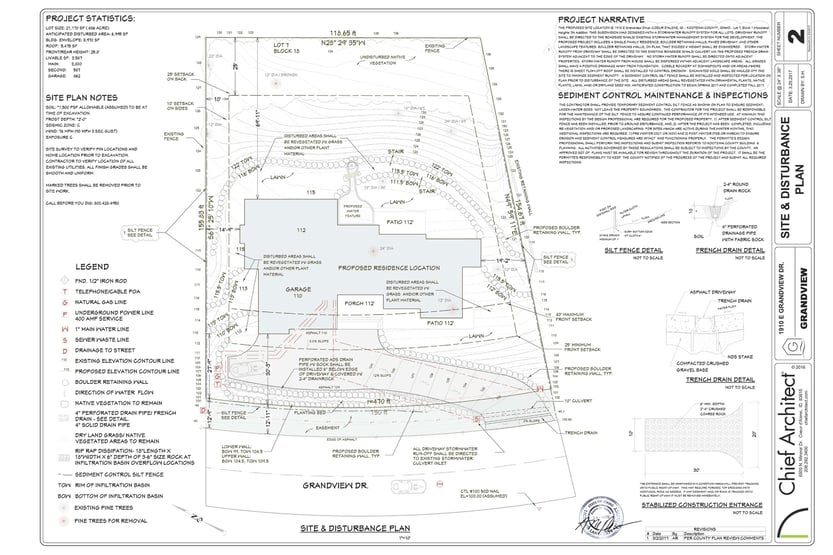
Elevating with Elevation Views
Elevation views change the perspective to the outside, showing a 2D picture of the vertical side—inside or outside—either directly or at an angle, including all design elements seen from a specific point of view. They act like the project's pictures, outlining the vertical features of the building design.
Exterior Elevation: The Public Face
An exterior elevation view shows what the building looks like from the outside, showing how lines, shapes, and forms work together to create its appearance. Details like windows and wall textures are all highlighted in this detailed view.
Interior Elevation: The Private Realm
An interior elevation gives us a direct look inside the home, showing off the inside details like cabinets, bookshelves, and alcoves. This makes the design from the blueprint feel real and tangible.
Section Views: The Revelation Cut
Section views allow for a detailed examination, cutting the project into a vertical piece that shows the hidden details of its construction. They act like x-rays for architectural design, showing the small but important aspects of space organization and structural details.
Standard Section View: Inside the Mind of the Architect
A standard section view cuts straight through a building or object to show what's inside. It reveals how things are built, highlighting the main structural parts and the materials used that give the project its unique character.
Section Perspectives: A Different Dimension
Section perspectives add depth and dimension to the straightforward section views, showing angles and details that can't be fully described with words. They blend accuracy with artistic creativity, adding a personal touch to architectural drawings.
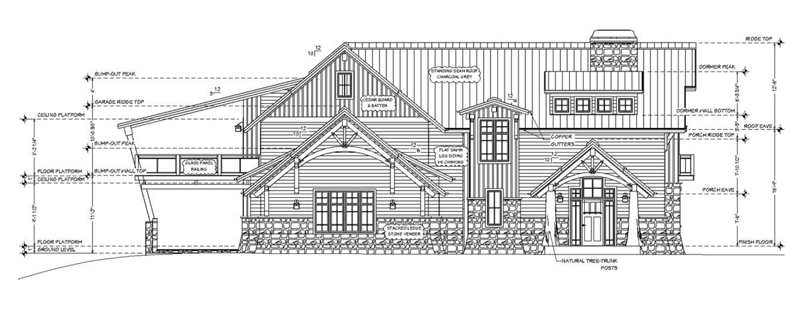
Bridging the Gap with Collaboration
In the world of architectural design, everyone from architects to interior designers to contractors plays an important role. They all work together to create a detailed plan that reflects what the client wants. Working together effectively is key to turning different ideas into a cohesive and beautiful final product.
In architecture, drawings are key throughout the design process. They include plan views to outline spaces, section views to show forms, and elevation views for clear depictions. These drawings are crucial for creativity, influencing both our homes and daily lives.
For those in construction, knowing how to use these drawings can turn a basic building into memorable living spaces. Each line and note opens up new possibilities, bringing the blueprints of our dreams to life - making them extraordinary, yet achievable.
.png?width=98&height=67&name=Logo%20(13).png)
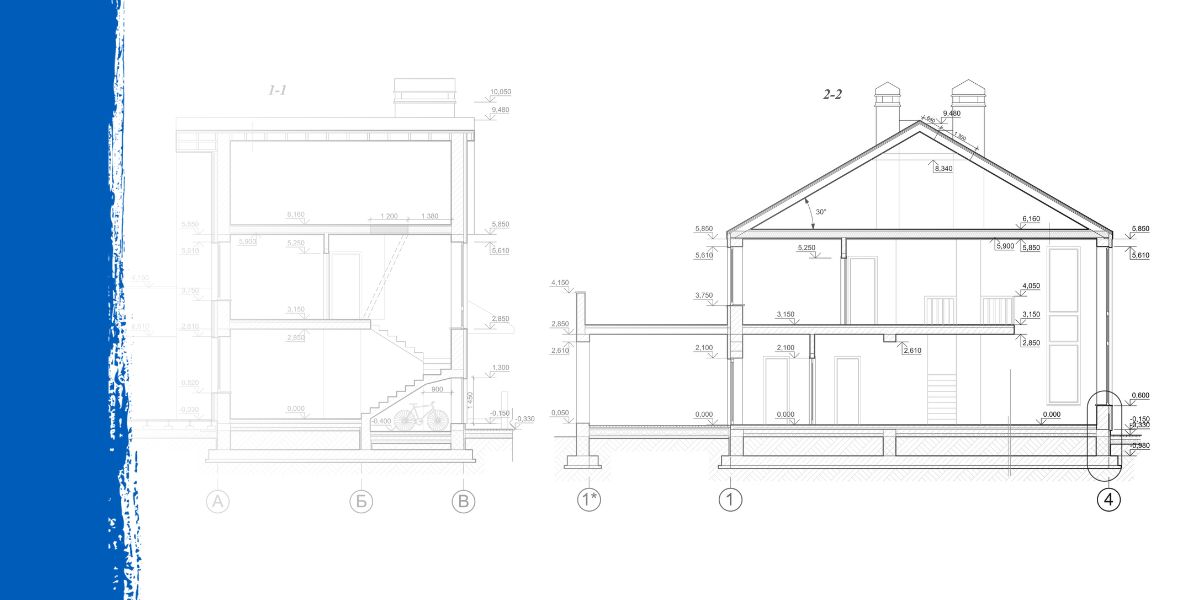 Blueprint Basics: Plan, Section & Elevation Drawings" loading="lazy">
Blueprint Basics: Plan, Section & Elevation Drawings" loading="lazy">

-2.jpg)
